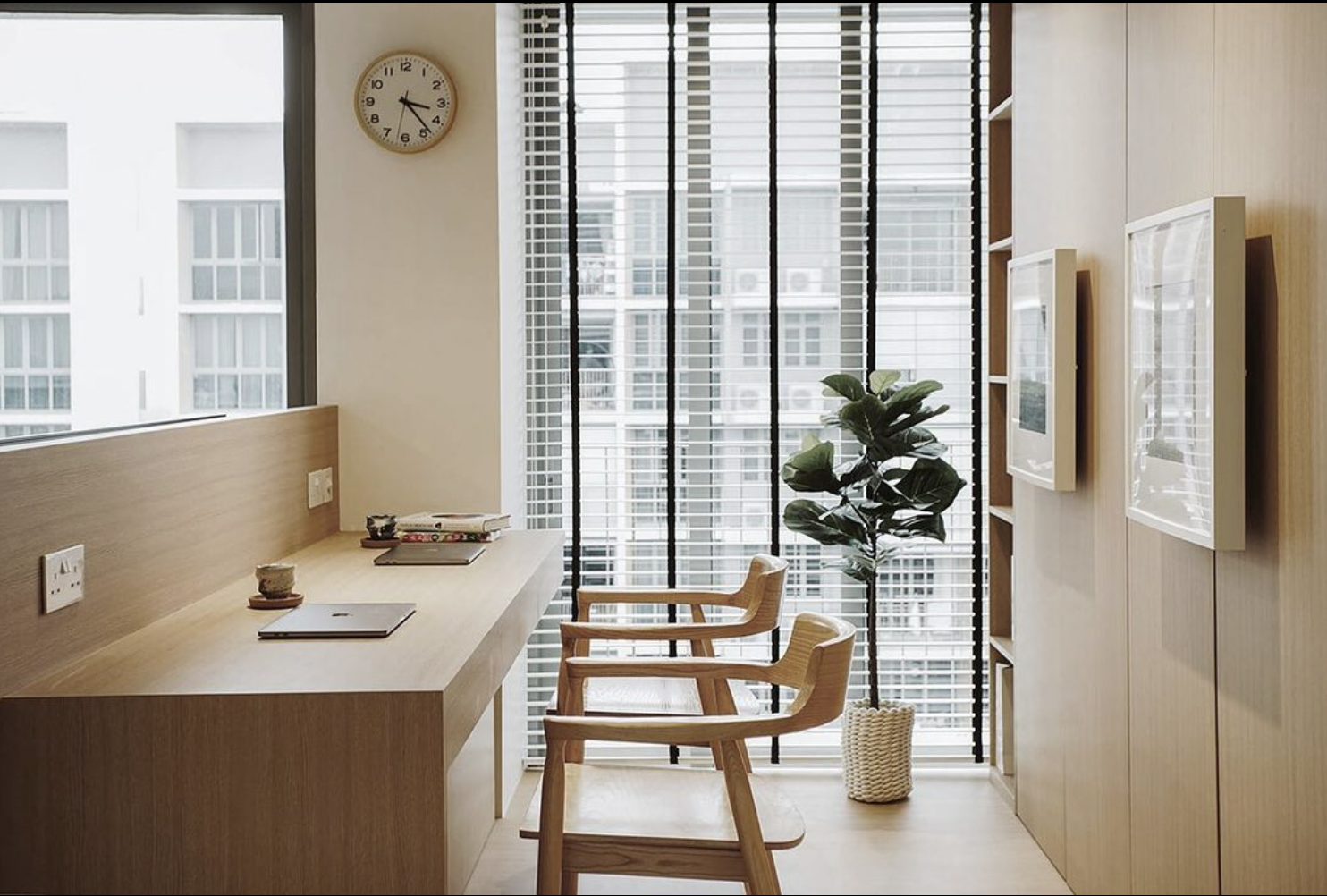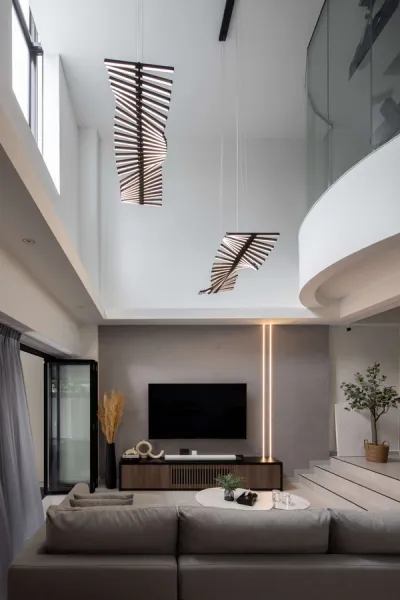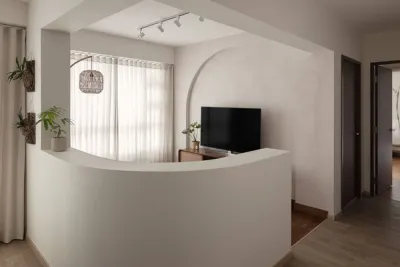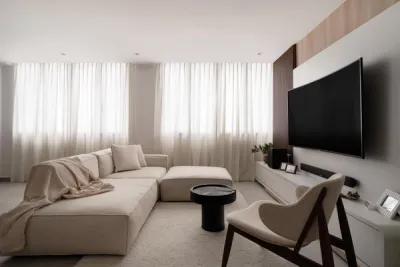by Adam Pencraft, 17th April 2024
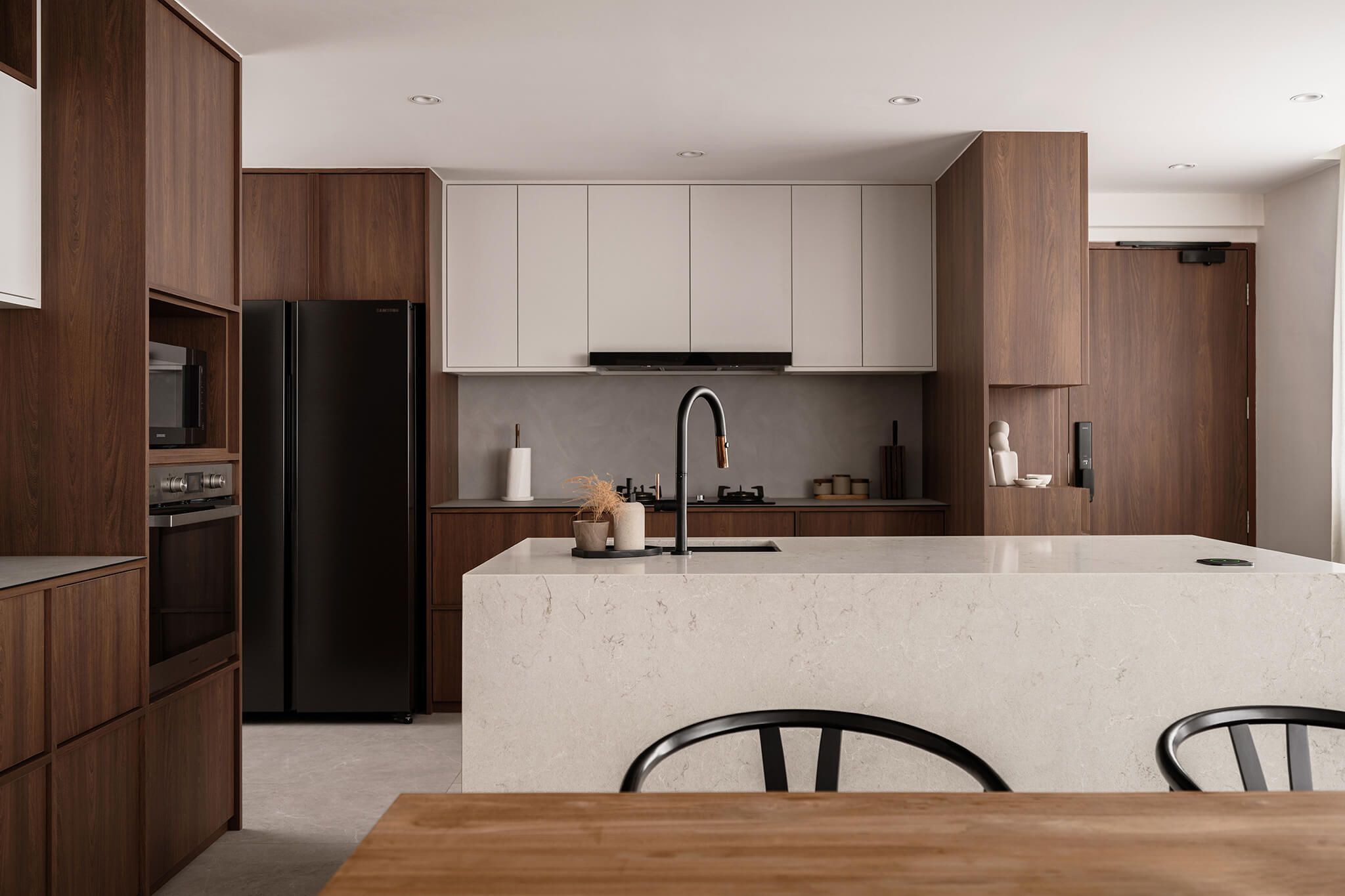
A kitchen island is more than just a statement piece; it’s a versatile addition that blends functionality with style. Learn how an island can redefine your kitchen by providing storage, seating, and a central area for food prep. This article will walk you through the latest trends, essential considerations, and practical tips to enhance your kitchen with an island that suits your lifestyle and aesthetic.
The Evolution of Kitchen Islands
Kitchen islands have a rich history that dates back to Victorian times when the cook’s table served as the epicentre for food preparation and occasional dining for servants. These tables, crafted from durable materials like pine, oak, elm, or fruit woods, were often finished to showcase their natural beauty. The styles varied, reflecting a mix of periods in the kitchen, as they were usually made by local craftsmen and passed down through generations.
The concept of kitchen islands took a leap forward in the 1950s. New designs began incorporating peninsulas and free-floating upper cabinets, marking the beginning of their recognizable modern form. This era also witnessed a rise in open floor plans and increased usage of electrical appliances, contributing to the ‘space age’ style kitchens where islands began to feature. Architectural visionaries like Frank Lloyd Wright promoted kitchen islands as the psychological centre or the ‘inner-heart’ of the home, significantly influencing their kitchen design ideas.
By the 1980s, kitchen islands had become a mainstream feature in residential kitchens, serving diverse roles from meal preparation to preparing meals to hosting social gatherings.
The Benefits of Incorporating a Kitchen Island
Kitchen islands are not just about aesthetics; they pack a plethora of functional advantages. They can improve the kitchen layout, offer additional storage, and provide casual seating options for various activities. For those interested in the finer details, finding the right backsplash for the kitchen can make all the difference in complementing your island.
We’ll explore these benefits in greater detail.
Storage Solutions
Storage solutions form the cornerstone of efficient kitchen design, and islands are no exception. Kitchen islands with plenty of drawers and cabinets significantly enhance more storage space within the cooking area, offering a practical way to keep everything organised and within reach.
Deep drawers in your kitchen cabinets and islands provide easy access to stored items such as:
- pots
- pans
- crockery
- utensils
Under-island cabinets are equally useful for storing a variety of kitchen essentials, helping to keep countertops clear and maintain an organised space.
Seating Options
Kitchen islands with bar stool seating are ideal for casual dining and socialising. The height of available vertical space on the island’s counter dictates the seating type: barstools for higher counters, counter stools for standard heights, and chairs for table-level counters.
For diner comfort in the dining room, a minimum of 24 inches of dining space per seat is recommended to have ample room to provide enough elbow room and vertical space. The National Kitchen and Bath Association suggests specific dimensions for different counter heights to ensure sufficient space for each diner.
Workflow Efficiency
Ergonomic considerations in kitchen island design can lead to a more organised and efficient kitchen layout. The galley kitchen layout, which places workstations and appliances on opposite sides, minimises unnecessary movement and ensures everything is within reach.
A well-dimensioned kitchen island enhances workflow efficiency by walking space, reducing unnecessary movement and keeping ingredients, utensils, and appliances within a comfortable reach zone. Seating should be situated on the outer perimeters of the island to avoid interfering with the cooking area and maintaining a fluid workflow.
Popular Kitchen Island Designs
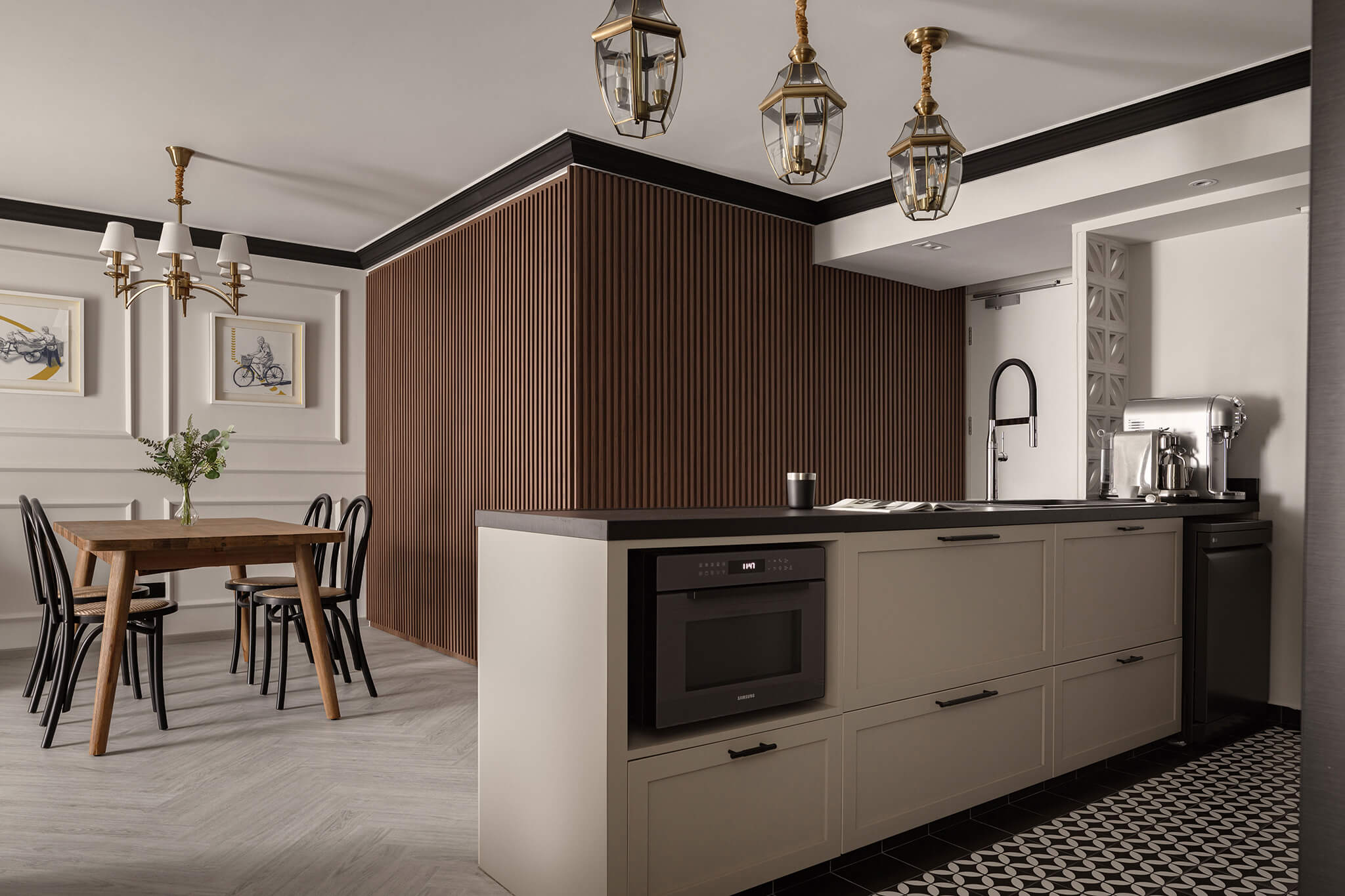
Let us connect you with top interior designers.
Kitchen island designs have come a long way, adapting to different kitchen layouts and aesthetic preferences. For example, the clean lines and functional design of a Scandinavian kitchen might inspire your kitchen island's design. L-shaped kitchen islands, for instance, reduce congestion and facilitate smooth traffic flow within the kitchen space. U-shaped kitchen islands, on the other hand, are known for their advantageous use of corner space, providing ample countertop space for food preparation and additional storage in compact residences.
Some popular kitchen island designs include:
- Galley kitchen islands, which offer two parallel countertops with a central walkway, optimising functionality in narrow spaces.
- Lozenge-shaped islands, which have emerged as a modern trend, offer an innovative and aesthetically distinct touch to contemporary kitchen designs.
- Open-concept kitchen islands create unified and interconnected spaces by removing walls and partitions, resulting in better visibility, natural light distribution, and an overall spacious feeling.
Dual islands enhance the functionality and aesthetic appeal of the kitchen, especially beneficial in larger kitchen areas. Lastly, kitchen islands with various seating options can vary in shape, from round and L-shaped to square, with designs like curved breakfast bars providing extra room for seating and food preparation activities.
Customising Your Kitchen Island
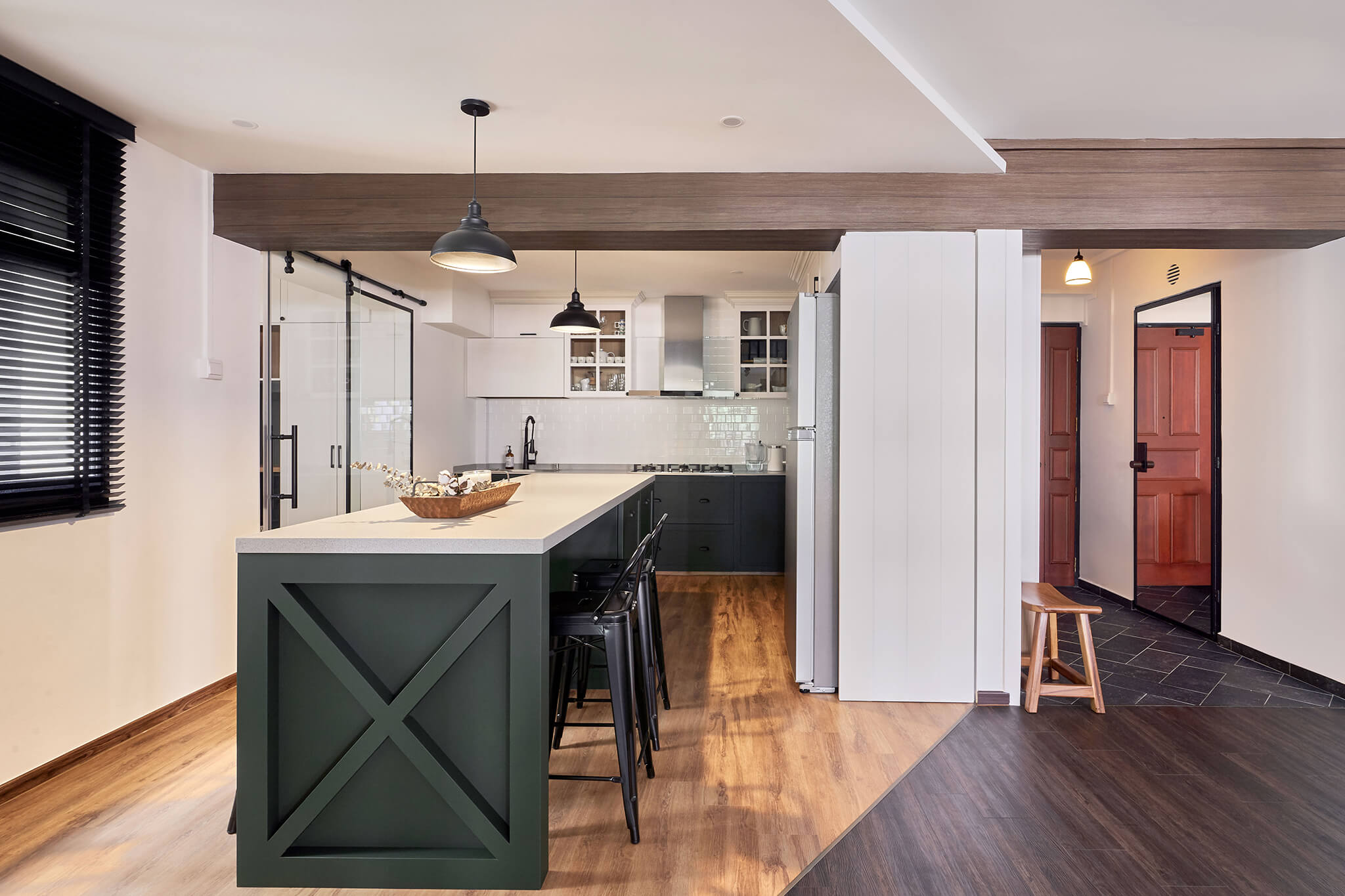
The beauty of kitchen islands lies in their versatility. They can be customised to reflect your personal style and meet your specific needs. If your taste leans towards simplicity and functionality, incorporating elements of Scandinavian interior design can be a great choice for your kitchen island project. Here are some ways to personalise your kitchen island, including material and finish options, and colour schemes.
Material Choices
Material choices for kitchen islands are diverse and can significantly influence the look and feel of your kitchen. If you prefer a pared-down look, you might consider exploring minimalist interior design materials that emphasize simplicity and elegance. Some popular options include:
- Exotic marbles
- Dynamic stones
- Granite
- Quartz
- Limestone
Each of these materials offers unique colours, textures, and properties like heat- and scratch-resistance, making them suitable for floor tiles and marble surfaces.
Metal materials, including stainless steel, brass, or copper, bring an industrial chic style to kitchen islands, boasting durability and ease of cleaning. Butcher block wood countertops offer a warm aesthetic and are repairable by sanding, while laminate provides affordability and variety in colours and patterns, although it lacks durability and impact on resale value.
Lastly, concrete can add a rustic yet modern flair to your kitchen island, especially when paired with vibrant colours like cerulean.
Finish Options
The finish of your kitchen island can make a significant impact on its look and feel. Options range from textured to matte, or even various types of wood finishes, each enhancing the kitchen’s decorative scheme in its unique way.
Textured finishes like a mosaic backsplash consisting of a blend of different colours can add depth and tactile interest to the kitchen island. Matte finishes offer a contemporary look that is sleek, refined, and easy to maintain, suiting the style of modern kitchens. Wood finishes bring a sense of warmth and natural texture to a kitchen island, with choices ranging from light woods like distressed blonde wood to darker options like oak, cherry, or walnut.
Colour Schemes
The colour scheme you choose for your kitchen island can drastically affect the atmosphere in your kitchen. Calming shades like pale blue, as well as combinations of green-grey cabinetry with baby blue tiles or mint green with white, create a serene and restful atmosphere for a kitchen island.
On marble countertops on the other hand, vibrant coral accents, spring green cabinets with dark wood, or bold primary colours provide a striking contrast that energises the kitchen island space. Elegant olive shades, warm dove grey, and gold-toned maple, as well as navy blue with gold hardware, can provide a modern farmhouse or preppy look to kitchen islands.
Dynamic schemes with light colours, like combinations of burnt orange and light powder blue, or earthy taupe paired with white, create an inviting balance between warmth and coolness.
Innovative Kitchen Island Features
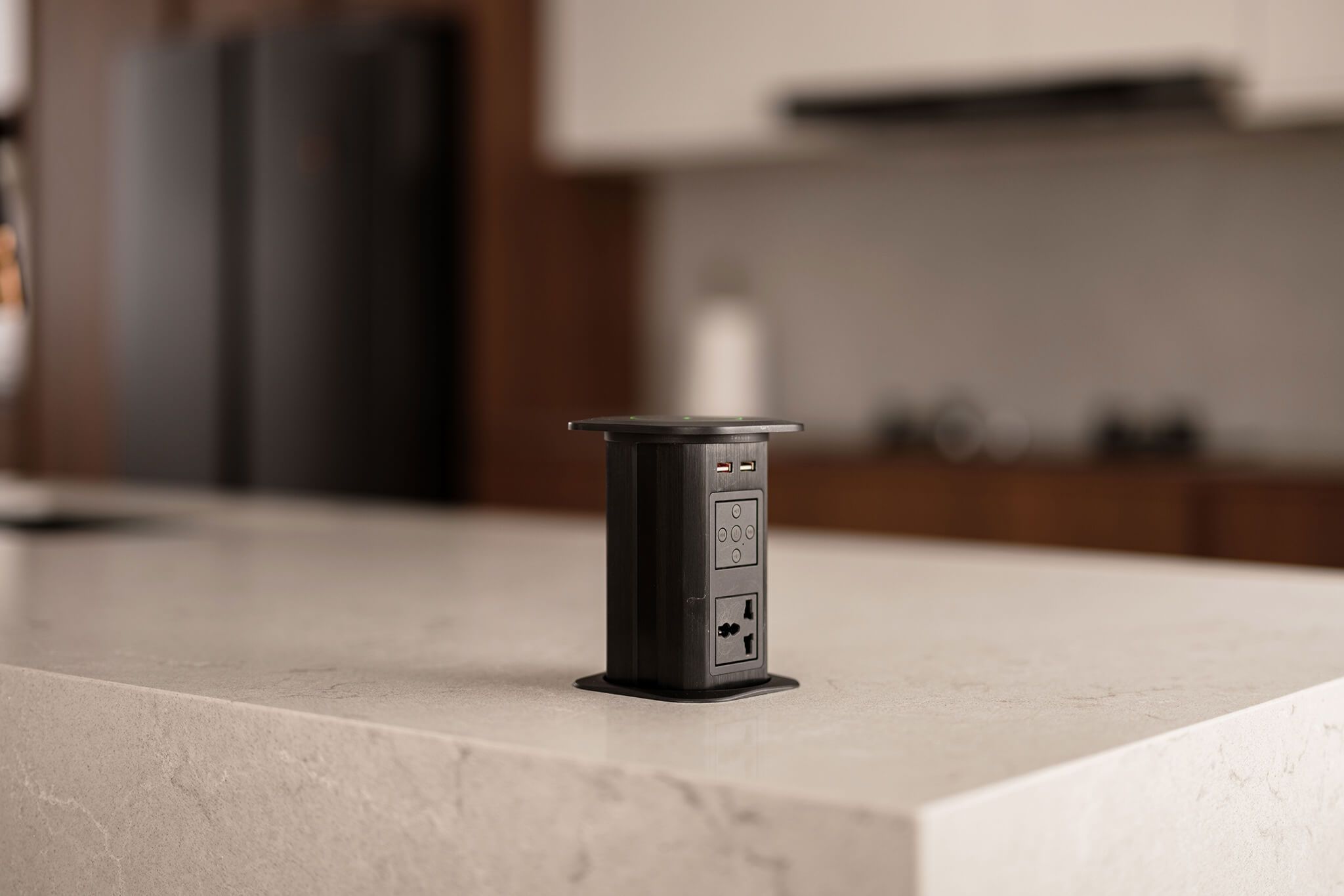
Contemporary kitchen islands are not just about style and functionality; they’re also about innovation. Discover the innovative features you can add to your kitchen island, including integrated appliances, hidden storage, and multi-functional spaces.
Integrated Appliances
Kitchen islands have evolved to incorporate a variety of appliances, enhancing their functionality. Cooktops and retractable downdraft hood fans or overhead vents can be installed in kitchen islands, considering factors like space, efficiency, and safety.
Some popular features to consider for your dream kitchen island are:
- Speed ovens, which offer the functionality of a secondary oven with faster cooking
- Induction cooktops, which have a seamless look and easy-to-clean surface
- Under-counter fridge or freezer drawers, which provide additional food storage for meal prep
- Beverage fridges or wine coolers, which can be seamlessly built into the island to support entertainment and socialising.
Microwaves can be tucked into kitchen islands either as built-in units within base cabinets or as pull-out drawers. Integrated dishwashers in kitchen islands are efficient, especially when located near the primary sink, to facilitate easy clean-up. Kitchen islands can feature integrated sinks, enhancing the functionality for food preparation and clean-up while incorporating additional seating options. Lastly, islands can have hidden storage with door fronts designed as decorative panels, which can conceal appliances like ice makers or use push latches for a seamless appearance.
Hidden Storage
Incorporating hidden storage within kitchen islands can achieve a sleek look and keep the cooking space free of clutter. Some options for hidden storage in kitchen islands include:
- Toe-kick drawers
- Hidden charging stations
- Pullout shelves and cabinets
- Discrete hidden cabinets
These features enhance kitchen island functionality without compromising aesthetics.
Deep drawers, vertical storage compartments for baking pans, pullout wire baskets, and concealed storage columns are specialized storage solutions for efficient organization of kitchenware and supplies. The design of kitchen islands can incorporate narrow shelves with baskets for a vintage style, open shelving for easy access, and custom plate racks to keep items tidy and out of sight.
Multi-Functional Spaces
A kitchen island can optimize space in small kitchens by:
- Integrating cooktops and seating
- Providing a central area for food preparation, socializing, and dining
- Being designed specifically to serve as prep stations, cooking areas, or dining spaces
This enhances their functionality in the modern kitchen environment.
Pop-up electrical outlets on kitchen islands cater to appliance use while keeping countertops clutter-free, enhancing the island’s usability for various tasks. Adjustable height surfaces on kitchen islands can accommodate different activities and comfort requirements, from meal prep to seated dining for both adults and children.
Kitchen islands with seating options like cantilevered countertops or breakfast bar overhangs provide informal dining spaces for meals and social interaction. A kitchen island designed as a breakfast counter can offer seating on all sides, making it an ideal setup for both family gatherings and entertaining guests.
Lighting Your Kitchen Island
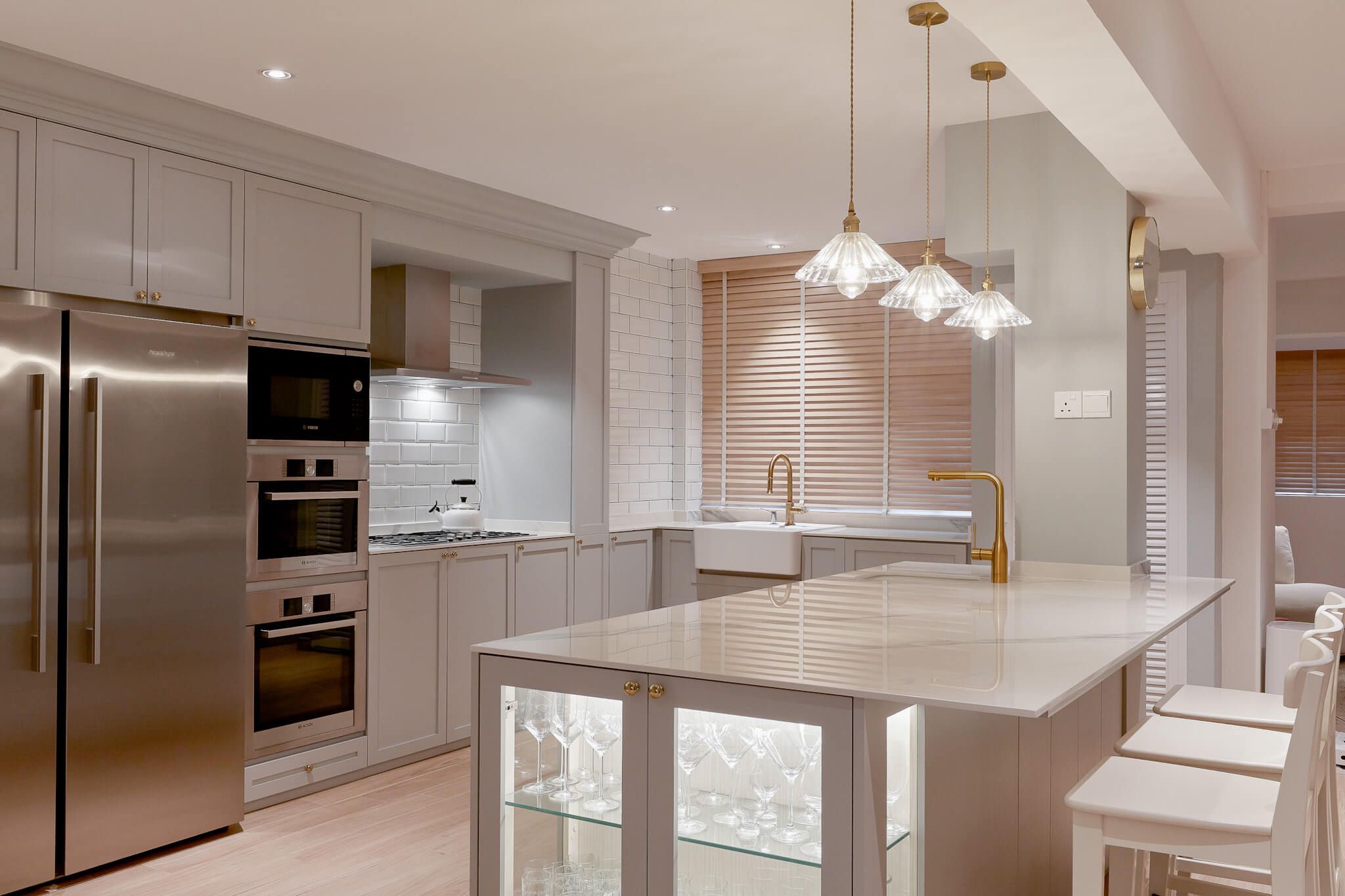
We match you with top interior designers to make you dream home come true.
Lighting plays a pivotal role in enhancing the aesthetics and functionality of your kitchen island. When choosing lighting, consider proportions like room size, ceiling height, and island length to guarantee the fixture is suitably scaled.
Proper placement of pendant lights involves:
- Maintaining 6 to 12 inches of space from the end of the island to the edge of the pendant(s)
- Centering them while avoiding obstruction of interaction by hanging just above eye level
- Hanging pendant lights approximately 30 to 36 inches above the island countertop
Multiple fixtures should complement each other in style, size, and material for balance.
Glass pendant lights can enhance openness and should be spaced evenly over limited space on the island, considering its size for even distribution of light. The size and shape of pendant lights must match the available space and desired visual impact. Some options to consider are:
- Spheres or cones for unique shapes that add drama and contrast
- Contemporary chandeliers or globe lights for a focal point or vintage aesthetic
- Semi-flush mounts to maintain lighting balance
By choosing the right pendant lights, you can create a beautiful and functional island space.
Contemporary light fixtures like matte black dome or grey pendant lights emphasise modern design and can tie in with the kitchen’s colour scheme, while modern track lighting highlights long islands without overwhelming the space.
Maximising Space in Small Kitchens with Islands
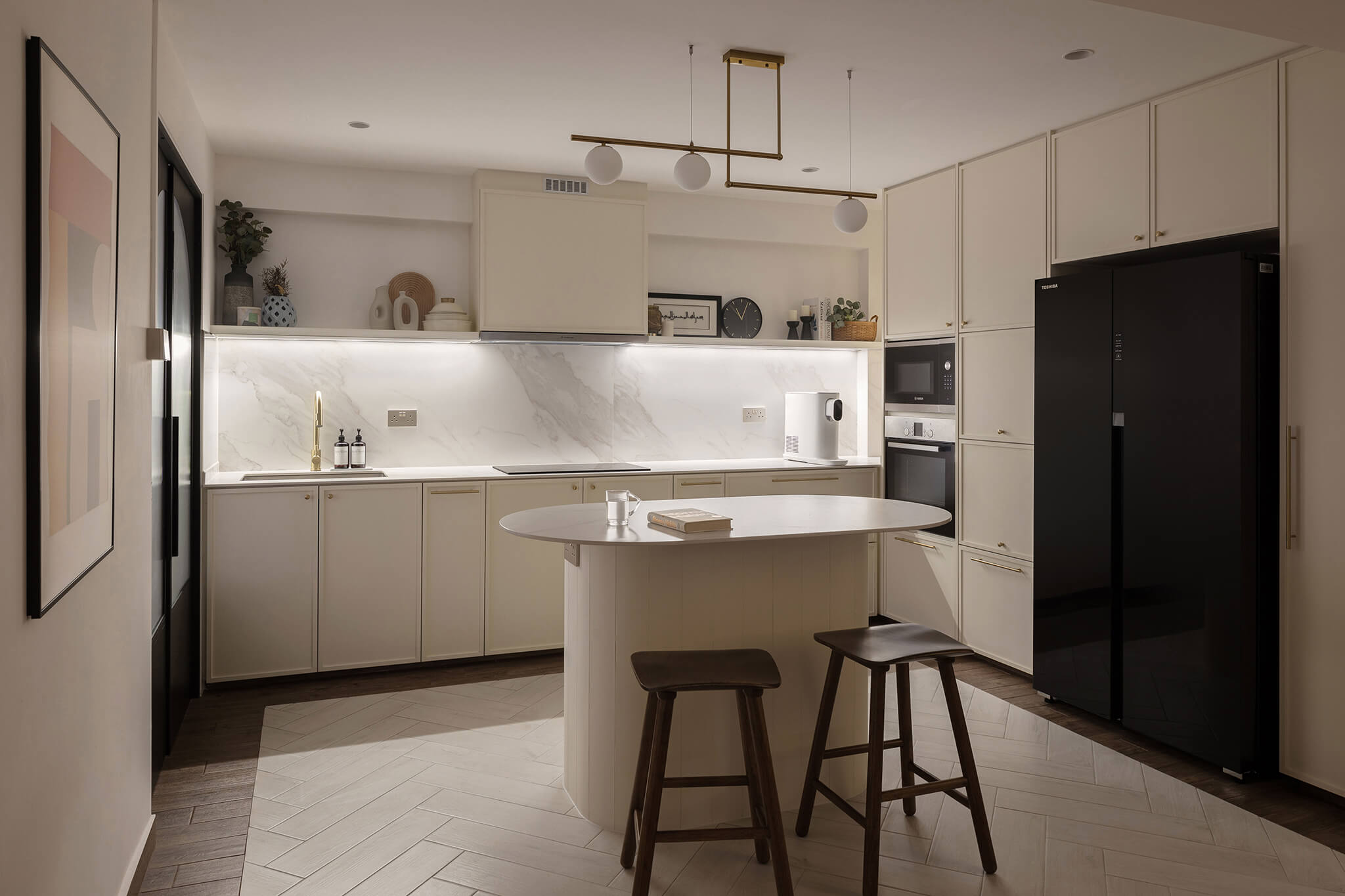
Connect with our trusted interior designers today and turn your vision into reality!
Optimising space in small kitchens need not be a daunting task when you have a well-designed kitchen island. A compact kitchen island featuring a waterfall edge countertop and upholstered seating introduces a glamorous visual element without sacrificing practicality. To further enhance your dining experience, consider how the island can interact with the dining room space, ensuring a cohesive design throughout.. A pale sage green painted base combined with a wooden top on a kitchen island can subtly enhance color in a neutral-toned kitchen. With the right kitchen interior design approach, even small spaces can be both functional and stylish.
A waterfall-like marble kitchen island not only adds functional surface area but also visually enlarges a small kitchen space. For optimising storage in a small kitchen, choosing an island with shelves, cabinets, or drawers can make the most of the available space. Kitchen counters, such as a butcher block countertop in a small island, allow it to serve as a dual-purpose area for both meal preparation and dining. An overhang on the kitchen island can provide bar stool seating without compromising the kitchen’s flow.
Positioning the island perpendicular to cabinets or walls effectively extends the counter space and allows for additional bar seating. Selecting a kitchen island with slim profiles or wheels can provide flexibility in rearranging and conserving space in a small kitchen. When there’s a limitation on separate dining and prep areas, a hybrid island-slash-dining table design can effectively serve both purposes. A kitchen island designed for small spaces, or such a design such as one with built-in storage and seating, enhances both kitchen functionality and aesthetics.
Common Mistakes to Avoid When Designing a Kitchen Island
While designing a kitchen island is exciting, avoiding common mistakes is essential to make it a valuable addition to your kitchen. One of the common mistakes is not ensuring the kitchen island seating is traffic-friendly. Aisles and kitchen peninsula should be at least 42 inches wide, or 48 inches for multiple cooks to ensure smooth movement.
Another common mistake is forgetting to include trim pieces such as glass doors, as finished panels for cabinet backs and corner moulding to cover seams for a polished look. Lastly, planning for sufficient electrical outlets on the kitchen island is crucial. These should be placed every 4’-6’, to accommodate cooking and entertaining needs.
Working with an Interior Designer
Creating the perfect kitchen island can be a complex task. Nonetheless, collaborating with a professional interior designer can notably streamline the renovation process. They take on project management roles, including vendor coordination, scheduling, and design ideas and ensuring timely deliveries, thereby reducing stress and saving time for the homeowner.
Interior designers help maintain project organisation, keeping renovations on budget and advising where to allocate resources effectively. They ensure that the kitchen island’s design is not only aesthetically pleasing but also highly functional and tailored to the homeowner’s lifestyle. By utilising their knowledge, designers guide homeowners through the myriad of material choices and design decisions, aligning with the homeowners’ goals and budget.
Professionals in interior design understand real estate market trends, allowing them to advise on kitchen designs and products that maintain or increase a home’s value over time.
Summary
We’ve journeyed through the intriguing world of kitchen islands, unravelling their historical evolution, inherent benefits, popular designs, and innovative features. We’ve discovered how they can be customised to reflect personal style and needs, and learned the importance of proper lighting. We’ve also explored strategies to maximise space in small kitchens and identified common kitchen design mistakes to avoid.
Kitchen islands are indeed more than just a centrepiece; they offer a unique blend of aesthetics, functionality, and adaptability, transforming your kitchen into a dynamic, efficient, and stylish space. Whether you’re planning a kitchen or renovation project or just looking to tweak your current setup, a well-designed kitchen island can undoubtedly elevate your home cooking space to new heights.
Inspired by the stunning kitchen island designs featured in this article? Contact us at Sunnyside, where we connect you with skilled interior designers who specialise in crafting kitchen spaces that reflect your unique style and needs. For more articles like this, visit our website and delve into a wealth of interior design knowledge tailored for Singaporean homes.
Join the conversation and get inspired daily by following us on Instagram and Facebook. We share tips, trends, and much more to fuel your home design dreams. Don't miss out on our engaging videos on YouTube at SunnySide Homes, where we bring the art of interior design to life right before your eyes. Join us, and let's make your kitchen the heart of your home!
About the author:
Adam Pencraft is a lifestyle writer in Singapore with a focus on the latest developments in interior design.
Frequently Asked Questions
What is the point of a kitchen island?
A kitchen island can help create a natural flow in your kitchen, making it easier to move around and access different areas. It can also separate your cooking and cleaning areas, creating a more efficient workspace, which is particularly useful for larger kitchens or frequent gatherings.
What are some common mistakes to avoid when designing a kitchen island?
When designing a kitchen island, it's important to ensure traffic-friendly seating, include trim pieces for a polished look, and plan for sufficient electrical outlets. These steps can improve the functionality and aesthetic of the kitchen island.
