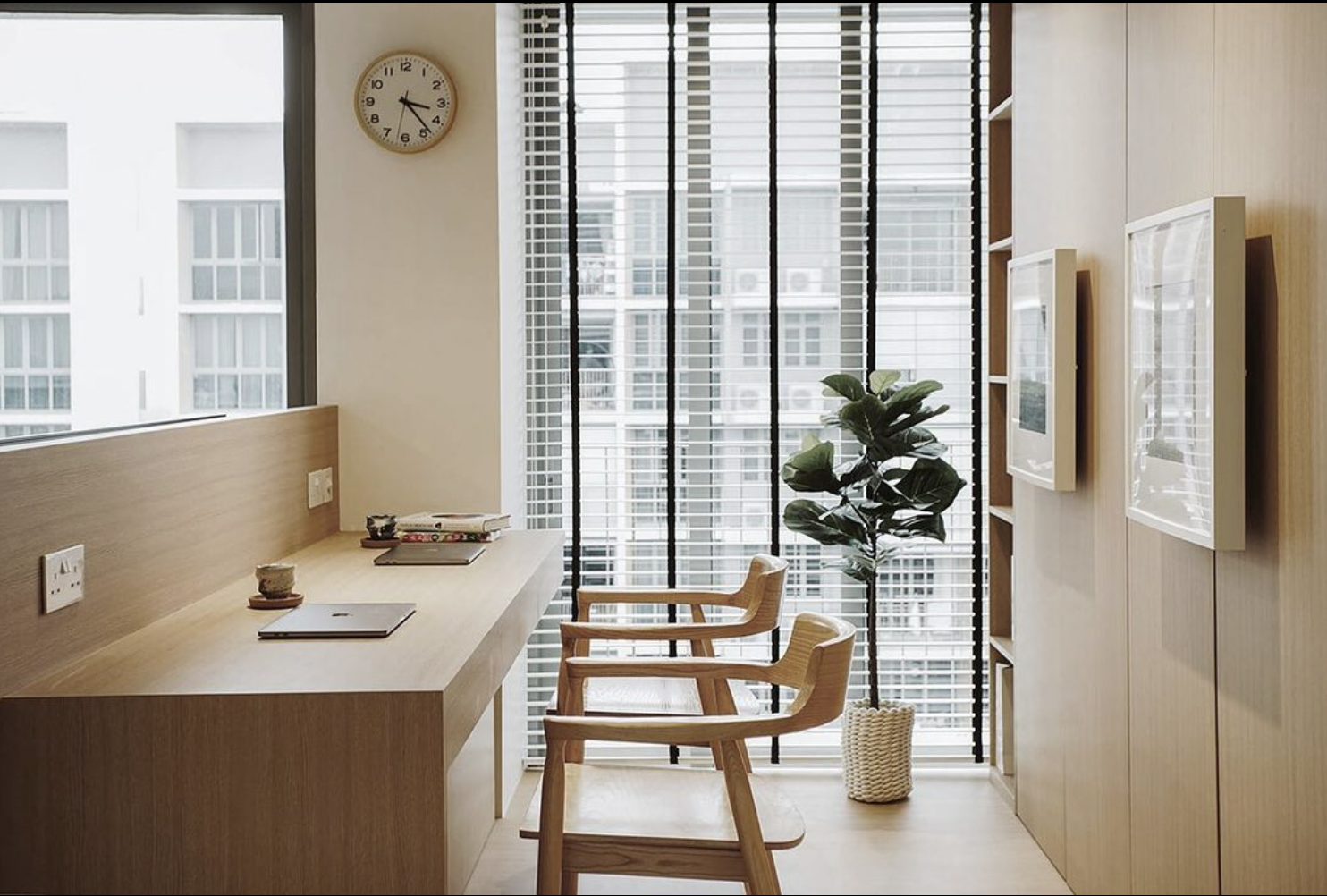by Adam Pencraft, 10th May 2024
Looking for a fresh kitchen design in 2024? Discover here the top trends shaping functional, stylish kitchen spaces that cater to your culinary and lifestyle needs. From space-saving layouts to the integration of smart technology, we’ve compiled the essential innovations to transform your kitchen into the heart of your home.
Key Takeaways
- Open-concept kitchens enhance space and promote a social atmosphere but require strategic solutions to handle noise and odours, with large windows playing a role in both ventilation and natural light.
- Kitchen islands have become central to modern kitchen designs, providing functionality, additional storage, and flexibility with features like built-in appliances and multi-purpose counters that also cater to social activities.
- A focus on sustainability influences kitchen design choices, including the use of natural materials and eco-friendly options, as well as integrating smart technology to improve energy efficiency and reduce environmental impact.
Embracing Open-Concept Kitchens
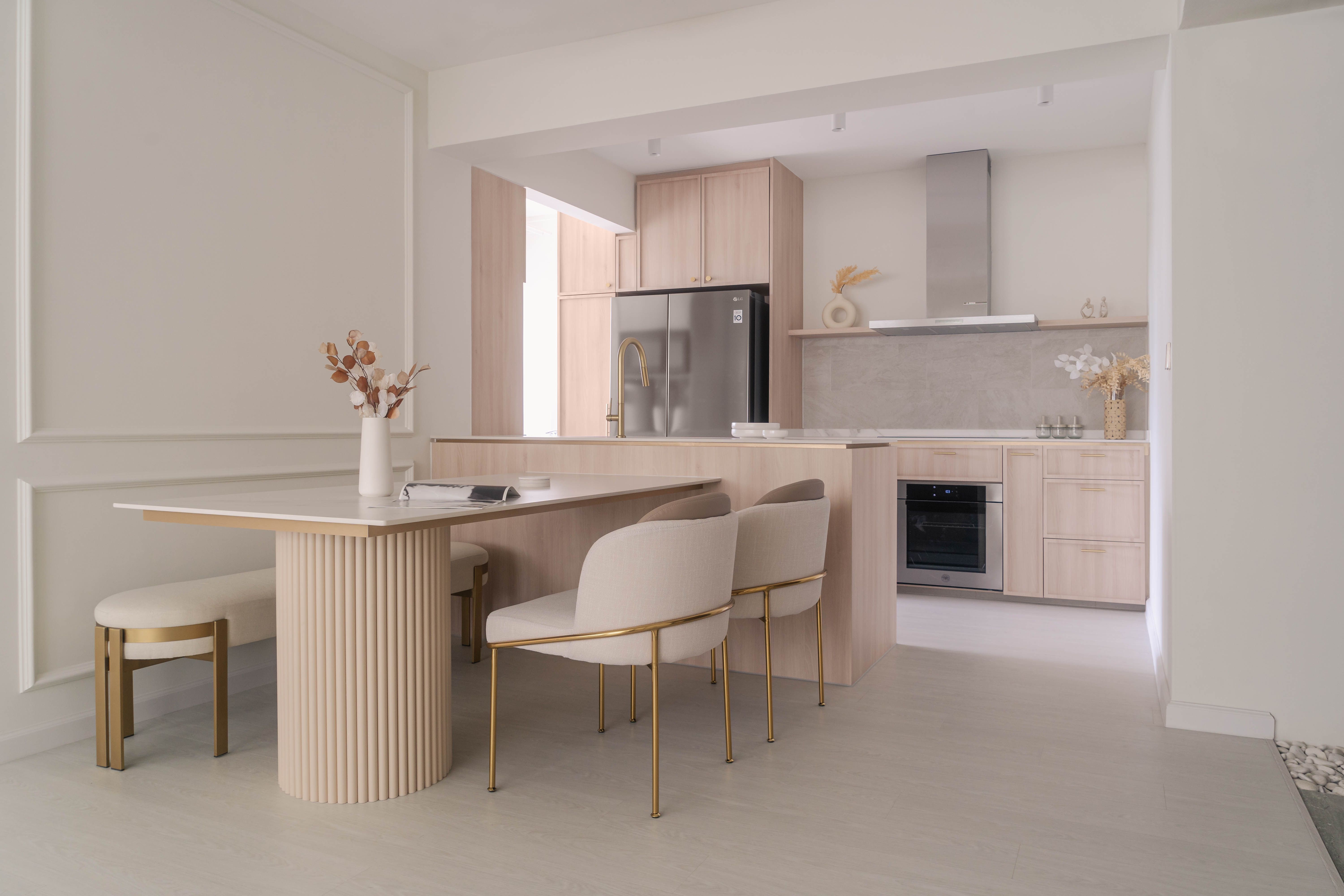
Get set to transform your kitchen space with the allure of open-concept design. This approach magnifies the sense of space, especially in compact homes, as it eliminates barriers between the kitchen and other living spaces. By doing so, it ensures a smooth flow throughout these areas while creating an inclusive environment where those cooking can remain part of nearby social interactions. If you appreciate this style, you might also enjoy exploring the serene simplicity of a Scandinavian kitchen.
This style comes with its own set of challenges such as managing noise and dispersing food aromas effectively. To tackle these issues, imaginative solutions like enhanced ventilation systems close to windows or well-placed extractor fans are vital. By installing sizable windows in key locations, you optimise natural light influx, which not only makes your open-concept kitchen more welcoming, but also promotes better air circulation.
Kitchen Islands: The Heart of Modern Kitchens
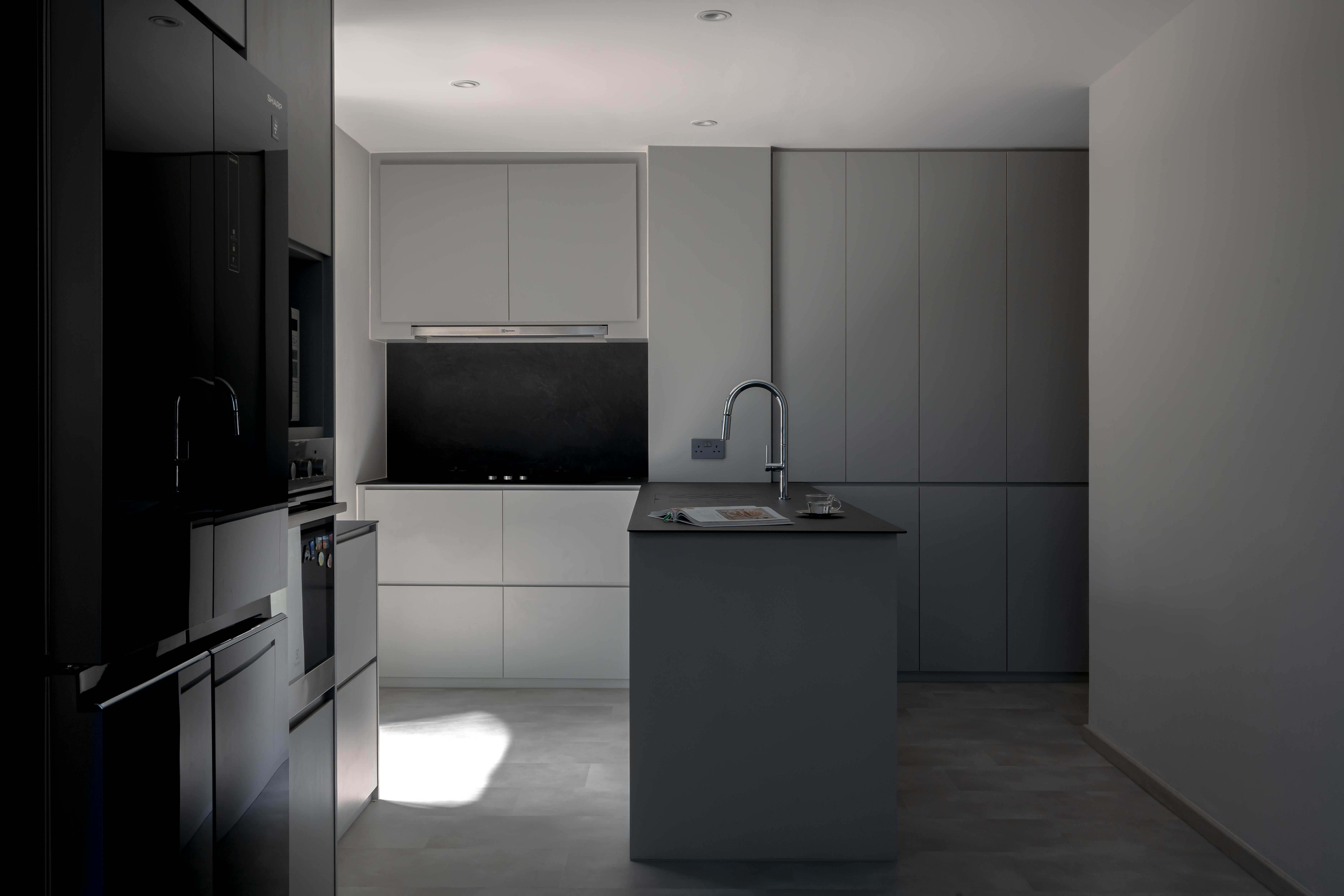
Turning our attention to the centrepiece of contemporary culinary spaces, kitchen islands stand out both for their utility and aesthetic appeal, becoming a beloved element in interior design.
Incorporating a kitchen island into your space ensures generous storage capacity and abundant space for food prep activities, thus augmenting the kitchen’s overall practicality. Equipping these islands with bar stool seating Multiplies their uses, facilitating everything from monitoring kids’ homework to entertaining guests at casual get-togethers.
Multi-functional Kitchen Islands
Delving deeper into the versatility of kitchen islands, consider their potential to be multi-functional workhorses. By integrating built-in appliances and outfitting them with amenities such as towel bars or wire bins, these islands enhance storage convenience for items that are often needed. To see how kitchen islands can complement dining rooms, read our article on creating cohesive living spaces.
Utilising a diverse array of materials including wood, aluminium, PVC, metal, and fibreglass allows for the creation of adaptable features like breakfast counters on kitchen islands. Not only does this elevate the visual appeal, but it also introduces additional seating and repurposes kitchen counter space as dining areas—thus cultivating an elegant atmosphere within the culinary space.
L-Shaped Kitchens: Efficient Use of Space
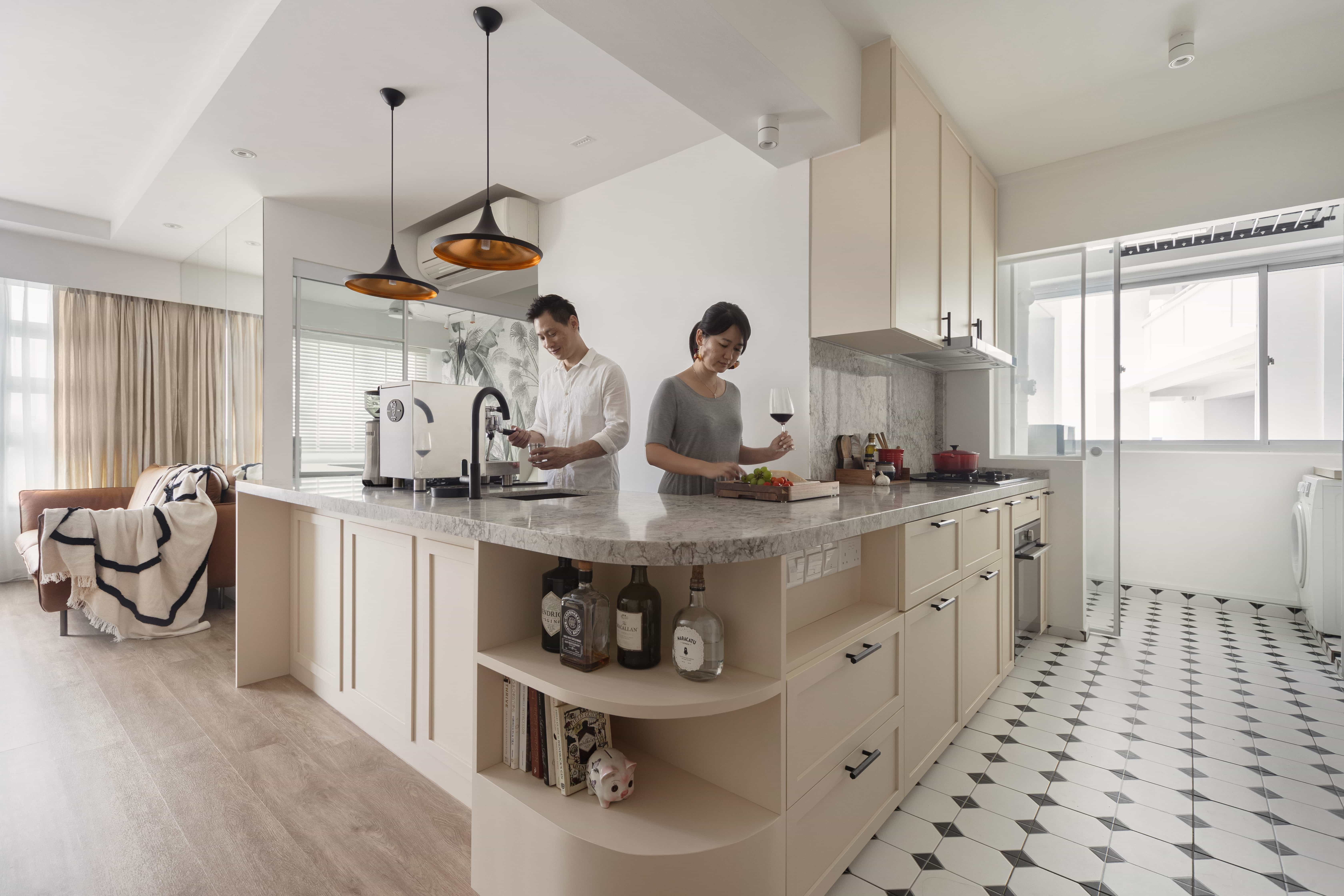
L-shaped kitchens excel in making the most out of available space. These designs cleverly utilise every inch to suit homes ranging from compact to spacious. The strengths of l shaped kitchen layouts include:
- Making effective use of corner spaces
- Supplying abundant areas for countertops
- Permitting custom-made benchtops and storage solutions
- Adapting effortlessly to a variety of kitchen sizes
The purposeful placement of essential appliances such as the sink, cooktop/oven, and refrigerator creates an efficient work triangle that minimises unnecessary steps while facilitating easy movement throughout the area. With their flexible design, L-shaped kitchens are particularly well-suited for optimising both small and mid-sized kitchen environments.
Galley Kitchens: Maximising Limited Spaces
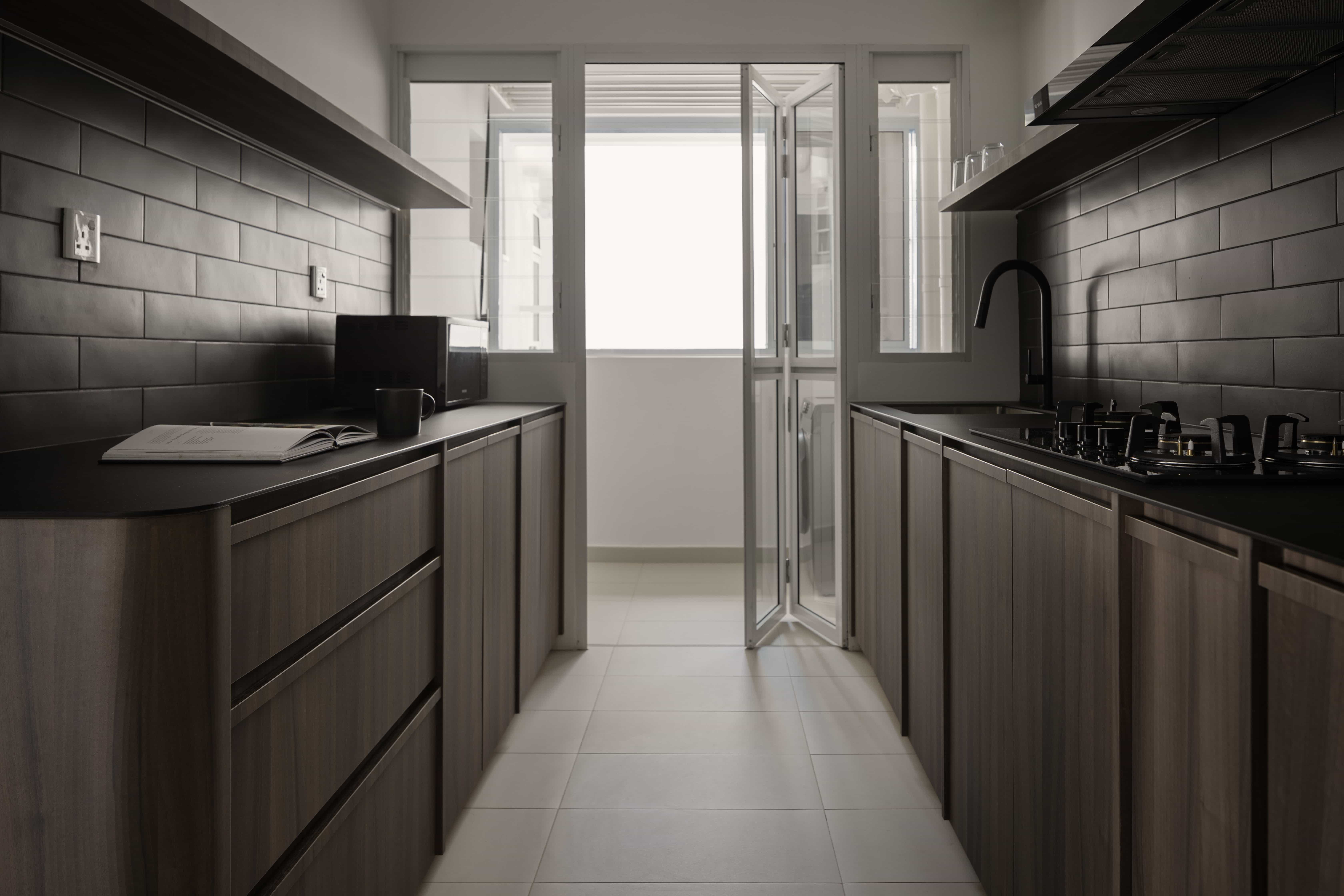
Maximise your kitchen’s capabilities, even when square footage is scarce! The classic galley kitchen design features a streamlined layout with two parallel countertops flanking a central aisle, optimising the cooking area for effortless movement and high efficiency. For tips on choosing the perfect backsplash for your kitchen, check out our detailed guide.
This setup ensures that every part of the kitchen can be reached quickly and conveniently, enhancing benchtop utilisation. Here are some key benefits of opting for a galley kitchen configuration:
- Optimal space utilisation
- Streamlined workflow
- Short walking distances between areas
- Comprehensive accessibility to all parts
- Practical arrangement
In light of these perks, selecting a galley-style approach could significantly benefit smaller areas in need of smart solutions — particularly those adjoining modest-sized dining rooms.
Carefully considered appliance placement within this format amplifies its inherent functional advantages by Streamlining culinary tasks and promoting energy conservation during meal preparation.
Colour Palette and Material Choices
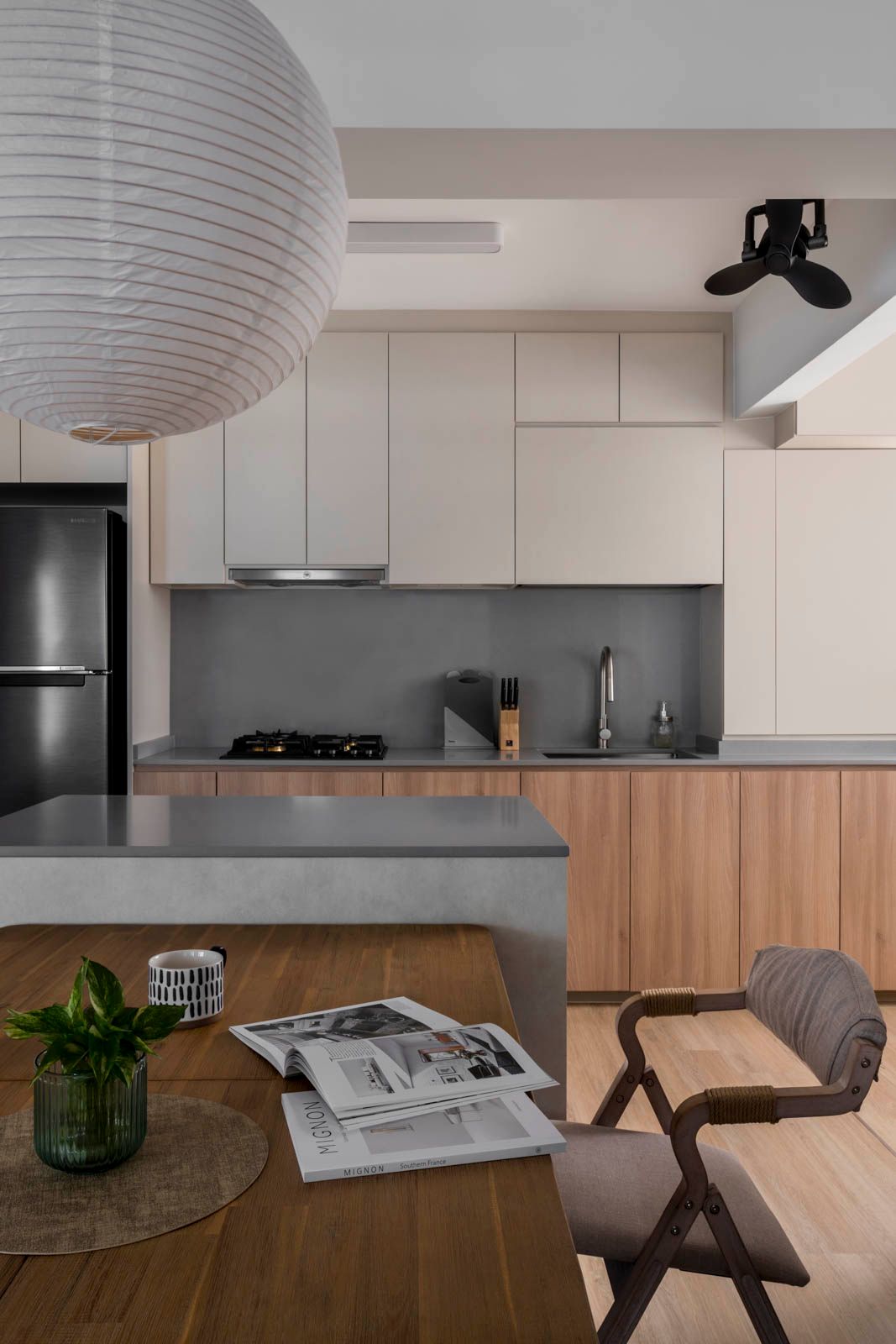
Beyond functionality, let’s talk aesthetics in kitchen interior design. A modern kitchen often features warm, neutral colour schemes such as shades of white, grey, or beige, providing a clean and minimalist look while conveying elegance and sophistication. Incorporating light colours in a well-planned kitchen renovation can enhance these aspects, ensuring a beautiful and functional space.
Natural materials like marble floors and reclaimed wood, as well as sustainable choices like recycled wood fibres and low VOC paints, are becoming increasingly popular, adding unique aesthetics and reducing environmental impact.
Innovative Storage Solutions
Smart storage is as crucial for kitchen efficiency as the art of cooking. To optimise the use of available space within a kitchen design, innovative storage solutions are essential. Utilising vertical space by setting up cabinets that extend to full length and mounting shelves on walls offers efficient space management. You can hang pots, pans, and utensils using pegboards to capitalise on wall real estate.
Integrating features such as pull-out cabinets, tiered drawers, and collapsible shelf risers dramatically enhances your capacity for more storage space while simultaneously offering ease of access and keeping a neat aesthetic in your kitchen environment.
Lighting and Window Design
Proper illumination is key to revolutionising a kitchen space. The strategic placement of under-cabinet lighting ensures an even distribution of light over countertops, which is essential for activities that require precision such as slicing, dicing, and chopping. Incorporating generous windows or skylights into the design capitalises on natural light to save energy while also making the area feel more expansive.
In particular types of kitchens like galleys or those with darker colour palettes, employing different lighting techniques including spotlights and ambient lighting can create an illusion of a larger space.
Flooring Options for a Stylish and Practical Kitchen
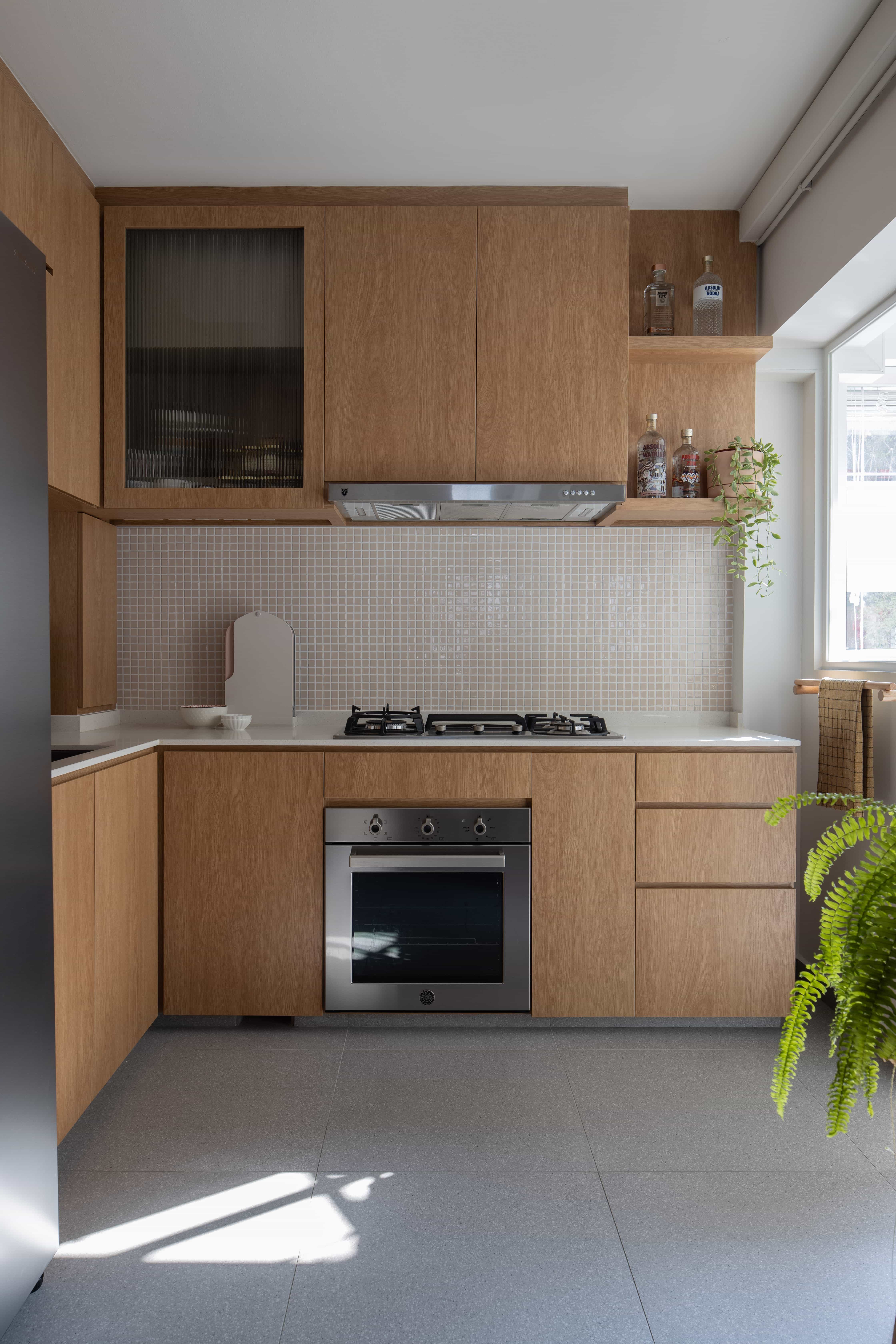
Kitchen floors often don’t receive the acclaim they deserve in design schemes. They are pivotal in creating an illusion of space and harmonising with the kitchen’s overall design theme. Modern aesthetics can be achieved by opting for larger floor tiles, which present a cleaner look due to less visual clutter.
Conversely, dark wood flooring adds a cosy warmth and stark contrast that is particularly striking against white walls and cabinets. While luxurious materials like quartzite and stone tiles elevate the sophistication level of a kitchen, they require consistent upkeep like regular sealing – this is especially true for marble surfaces.
Integrating Smart Appliances and Technology
Welcome to the age of intelligent culinary spaces. Kitchen appliances such as the Philips Pasta Maker, Meater wireless smart meat thermometer, and GE Profile’s Smart Mixer with Auto Sense are revolutionising food preparation by improving cooking abilities through their precision controls and smartphone connectivity.
By incorporating intelligent technology into our kitchens via appliances that have earned the Energy Star rating and smart lighting solutions, we’re making strides towards energy efficiency and promoting environmental sustainability.
Sustainable and Eco-friendly Kitchen Design
Opting for an eco-friendly approach in design goes beyond following a trend—it’s a commitment to living sustainably. By incorporating reclaimed materials and engaging in easy do-it-yourself tasks, one can achieve sustainable kitchen designs that are not only visually attractive but also friendly on the budget. It is advisable to use natural sealants due to their ecological benefits and their capacity to reduce the release of toxic chemicals within the kitchen area.
The installation of weather stripping as an insulator represents a straightforward yet potent strategy for boosting energy conservation in your kitchen space.
Summary
To sum up, the approach to kitchen design in 2024 focuses on combining practicality, visual appeal, and ecological responsibility. Adopting open-plan layouts, incorporating versatile kitchen islands, or embedding intelligent devices and advancements are all trends playing their part in evolving the kitchen space into an area that transcends mere food preparation – it’s a place for life itself.
Intrigued by the latest kitchen design trends for 2024? Contact us at Sunnyside to connect with the finest interior designers in Singapore who can tailor your kitchen to meet these exciting new standards. Dive deeper into kitchen styles and more by visiting our articles section on our website—a hub for all your interior design needs.
Join the conversation and get inspired daily by following us on Instagram and Facebook, where we share the latest design trends and ideas. For a closer look at how these designs come to life, make sure to subscribe to our YouTube channel, Sunnyside Homes, where we showcase captivating interior transformations and tips.
About the author:
Adam Pencraft is a lifestyle writer in Singapore with a focus on the latest developments in interior design.
Frequently Asked Questions
What are the benefits of an open-concept kitchen?
A kitchen designed with an open concept enhances the sense of spaciousness and promotes a cohesive environment, ensuring a smooth flow into living spaces while boosting social interaction.
What is the advantage of a multi-functional kitchen island?
Incorporating a multi-functional kitchen island into your cooking space not only enhances its visual appeal, but also boosts storage capacity and provides extra seating, as well as an area for dining, making it a valuable and adaptable enhancement to the kitchen.
How does lighting affect the design of a kitchen?
Employing a combination of generous windows or skylights in your kitchen significantly improves the ambiance and imparts an impression of roominess by effectively harnessing natural light.
What are some popular flooring options for the kitchen?
Checkerboard floors, dark wood floors, and stone tiles are favoured choices for kitchen flooring due to their blend of practical functionality and stylish appeal. They facilitate a sense of design coherence while offering diverse aesthetic options.
How can I make my kitchen more eco-friendly?
Consider implementing sustainable materials and natural sealants in your kitchen to enhance its eco-friendliness. Applying weather stripping for better insulation along with installing energy-efficient appliances and lighting can significantly decrease the environmental footprint of your home.
By taking these actions, you have the potential to lower your overall impact on the environment substantially.
