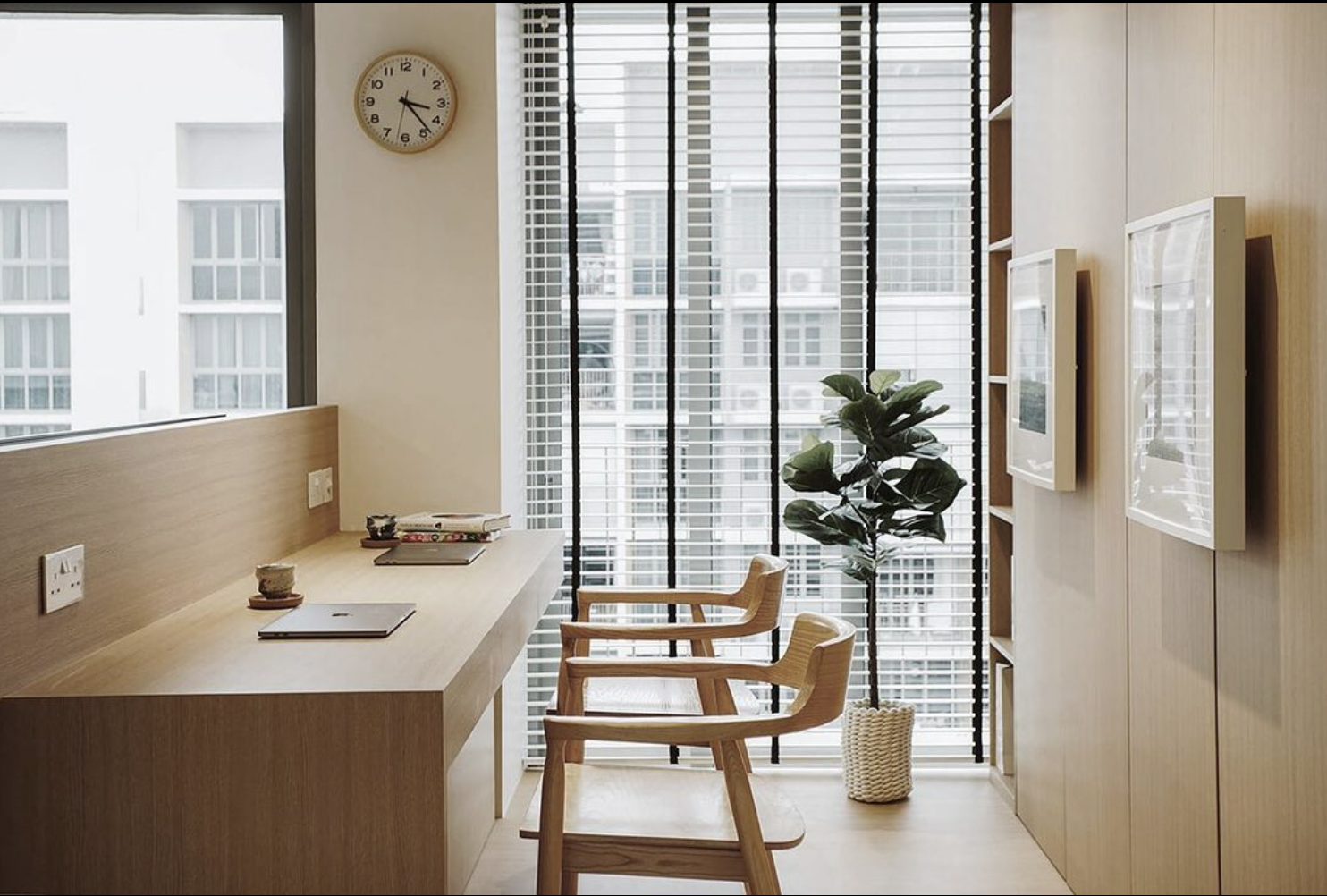by Ava Lim
A walk-in wardrobe is a dream come true for many homeowners. It offers a perfect blend of style and functionality, providing ample storage space for your clothes, accessories, and personal belongings.
At Sunnyside, we understand the importance of a well-designed walk-in wardrobe that not only meets your storage needs but also adds aesthetic to complement every other room in your home.
In this article, we will explore a range of walk-in wardrobe ideas and designs featuring some interior design firms in Singapore. It doesn't matter if you only have a small space or have an extra room specialised for a walk-in closet, we've got you covered. Let's dive in and discover how you can transform your space in style with our stylish walk-in wardrobe ideas and designs.
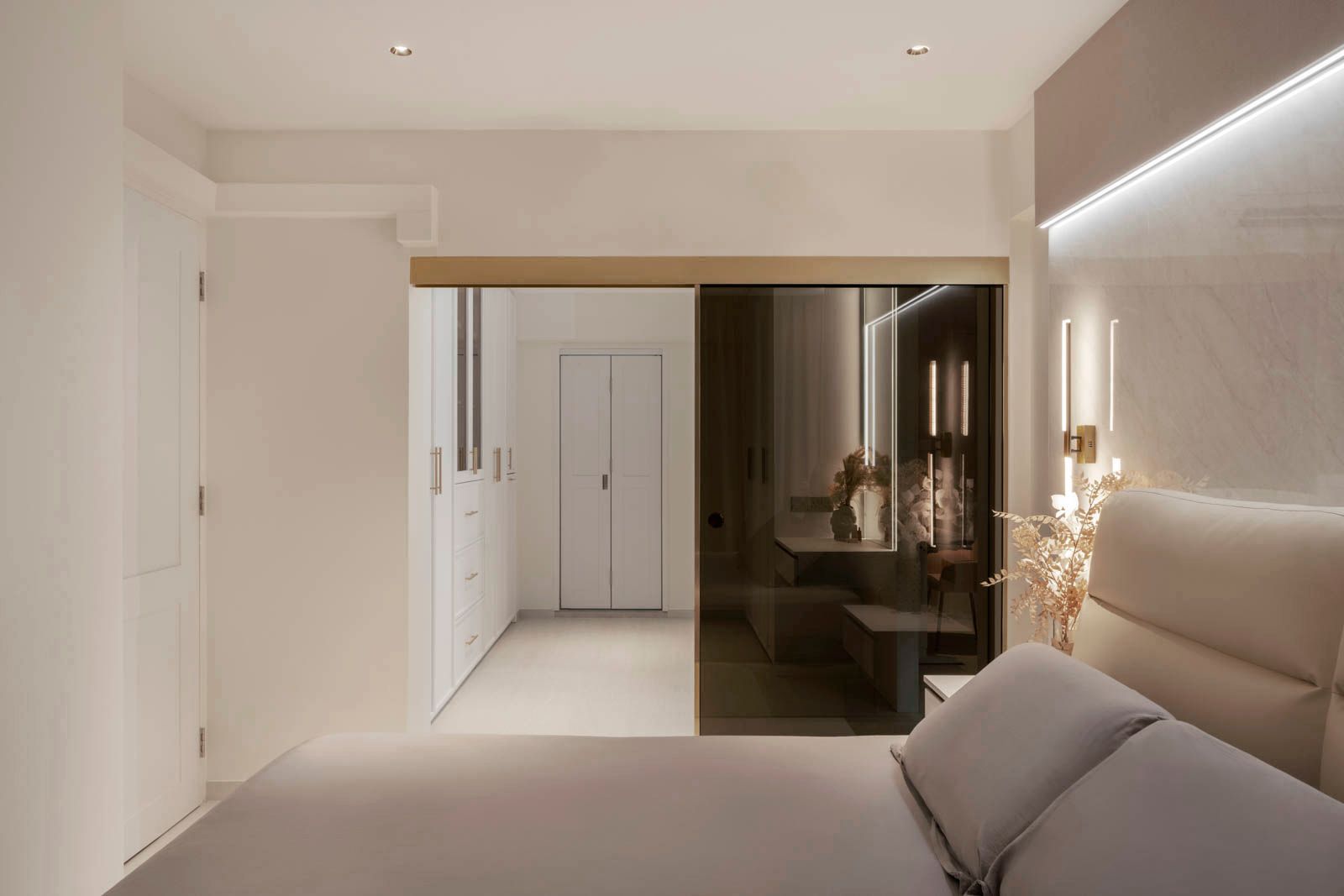
Do you want a walk-in closet in your dream home but believe it's impossible due to space constraints? Not to worry! Continue reading for the best interior design tips on how to own a walk-in wardrobe despite space constraints, especially for houses in Singapore like an HDB.
Nothing is impossible, including having a walk-in closet in your house. A walk-in closet can be achieved by maximising vertical space in your room or house by installing floor-to-ceiling wardrobe areas to have enough room for walk-in closets to store everything you need.
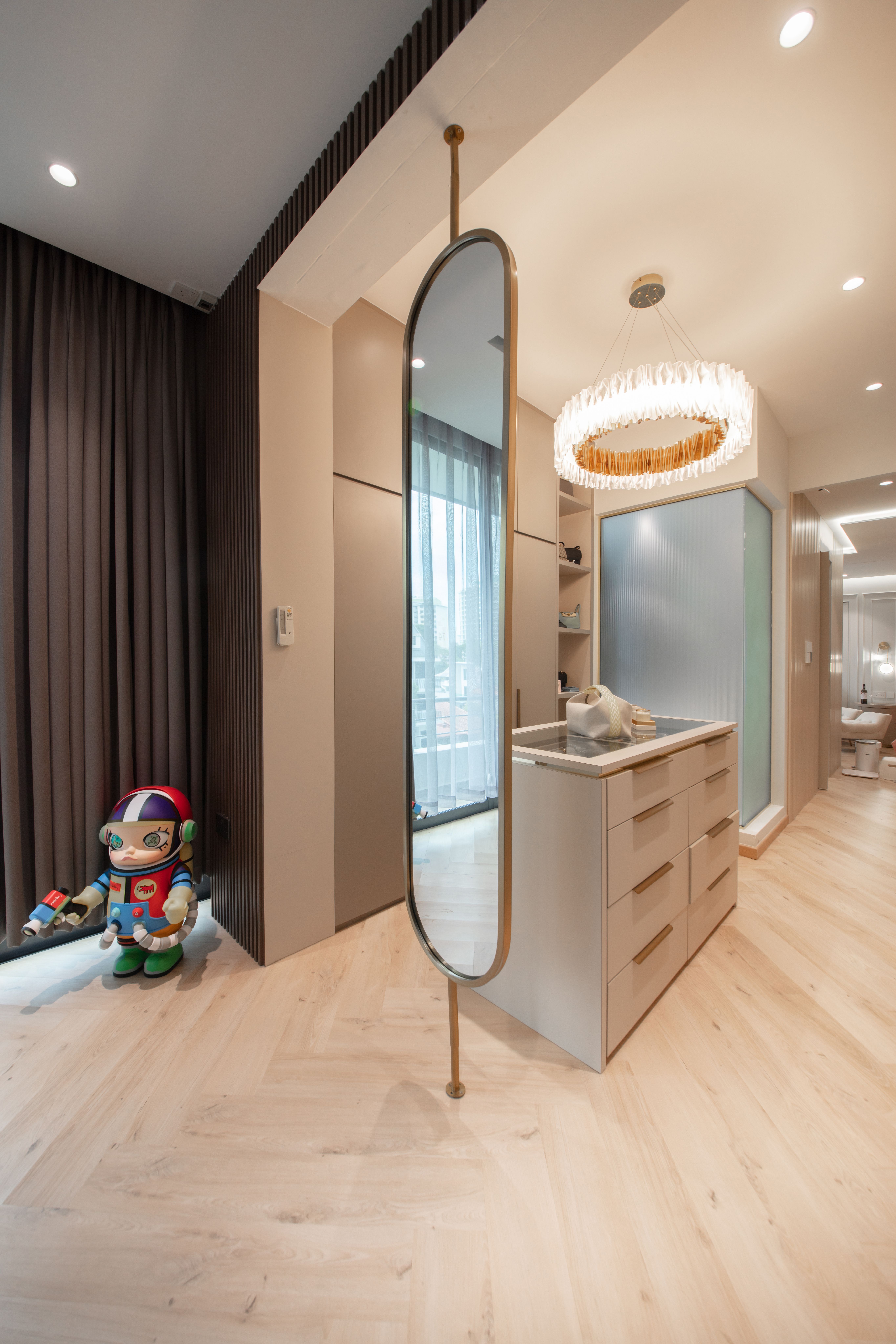
Evaluate Available Space
To begin, evaluate the available space in your home for your clothes. Discover any underutilised locations or extra rooms that may be transformed into a wardrobe or dressing room. The walk-in closet design doesn't necessarily need to be big but fits nicely into the space available. Don't miss out on corridors and the corners of your bedroom, they may be the best location for you to incorporate a walk-in closet.
Maximizing Floor Space with Walk-in Wardrobe Designs
When it comes to creating a walk-in wardrobe for small spaces, utilizing the available floor space efficiently is crucial. Our expert partnering designers at Sunnyside specialise in crafting walk-in wardrobe designs that make the most of every square footage. They are capable of providing intelligent layouts that optimize storage capacity while maintaining an airy feel.
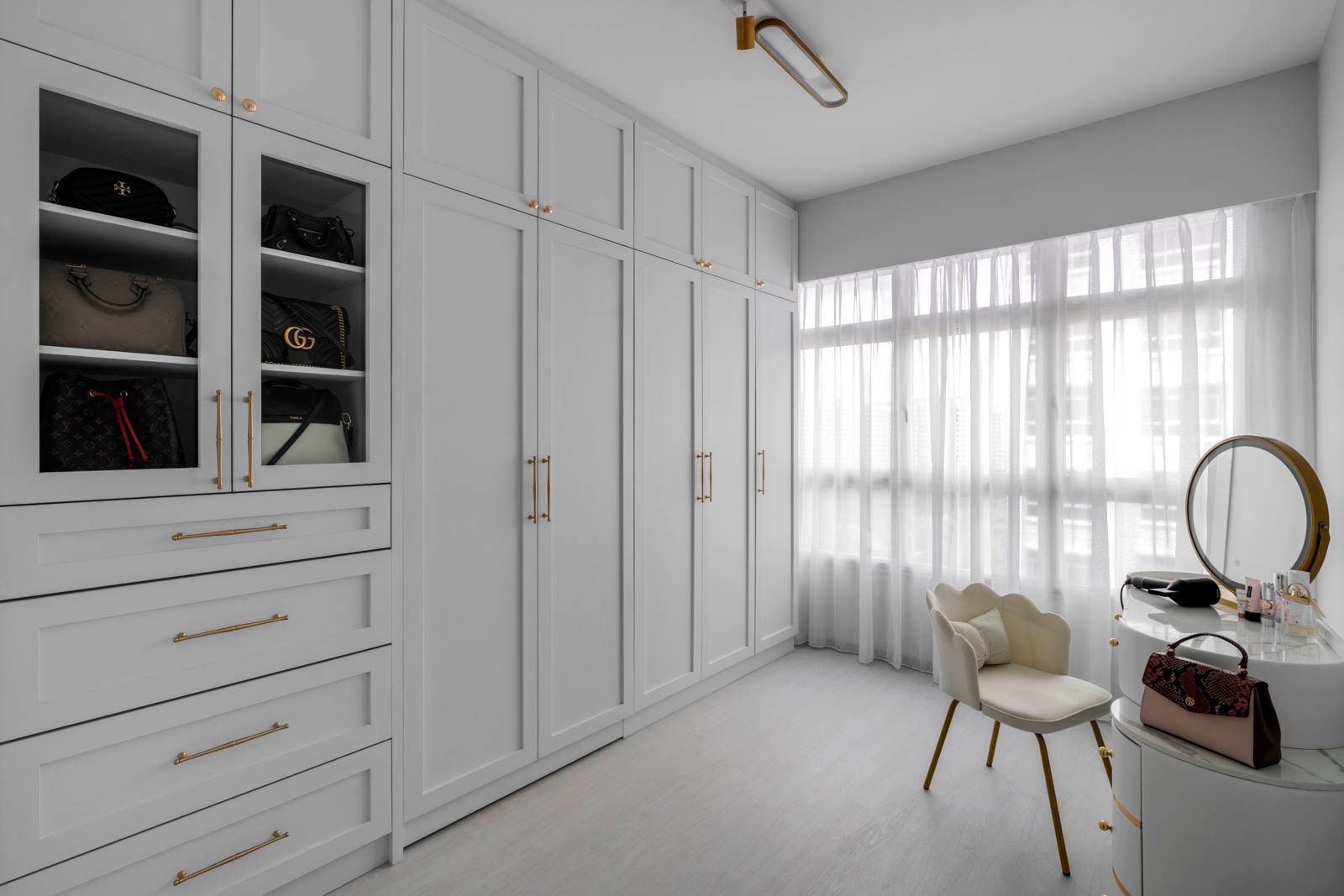
Small Walk-in Wardrobes for Compact Spaces
Living in a small apartment or having limited space doesn't mean you have to compromise on having a walk-in wardrobe. Sunnyside offers small walk-in closet solutions that maximise storage potential while maintaining a stylish look. Our designers work with you to create custom layouts that suit your specific needs.
By utilising clever storage solutions such as open shelves display cabinets, hanging rods, woven baskets, and stylish drawers, we ensure that every inch of your small walk-in wardrobe is utilised effectively. With the right design, you can have a functional and aesthetically pleasing clothes storage haven.
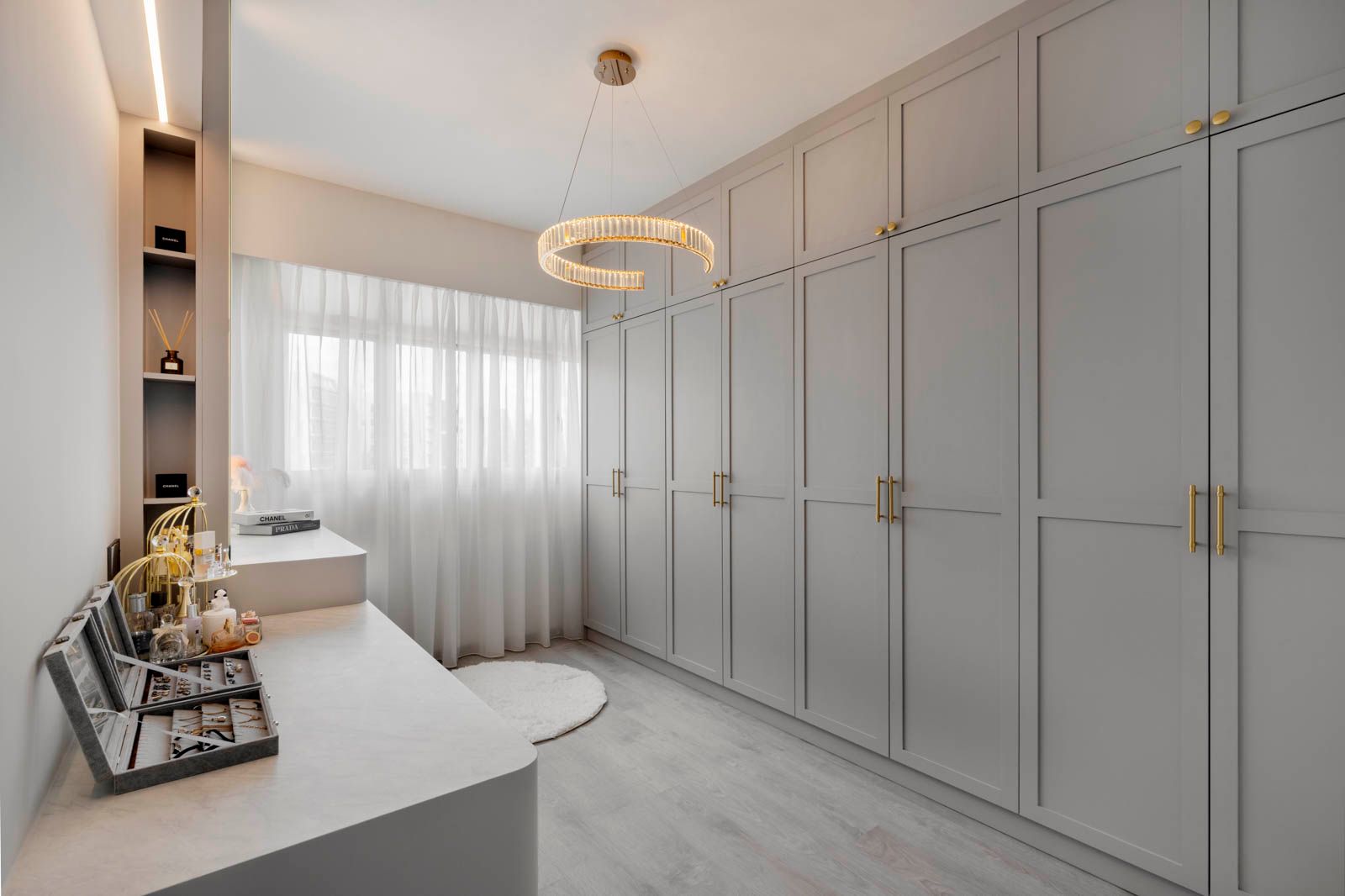
Master Bedroom Walk-in Wardrobes
For Sunnies who desire a touch of luxury and convenience with ample space, a master bedroom walk-in wardrobe is the ultimate solution. At Sunnyside, we understand that your master bedroom should be a sanctuary, a place to relax and unwind. Customise your master bedroom walk-in wardrobe designs now to complete your bedroom design, which not only offers storage for your clothes but also your collections, photo displays and so forth.
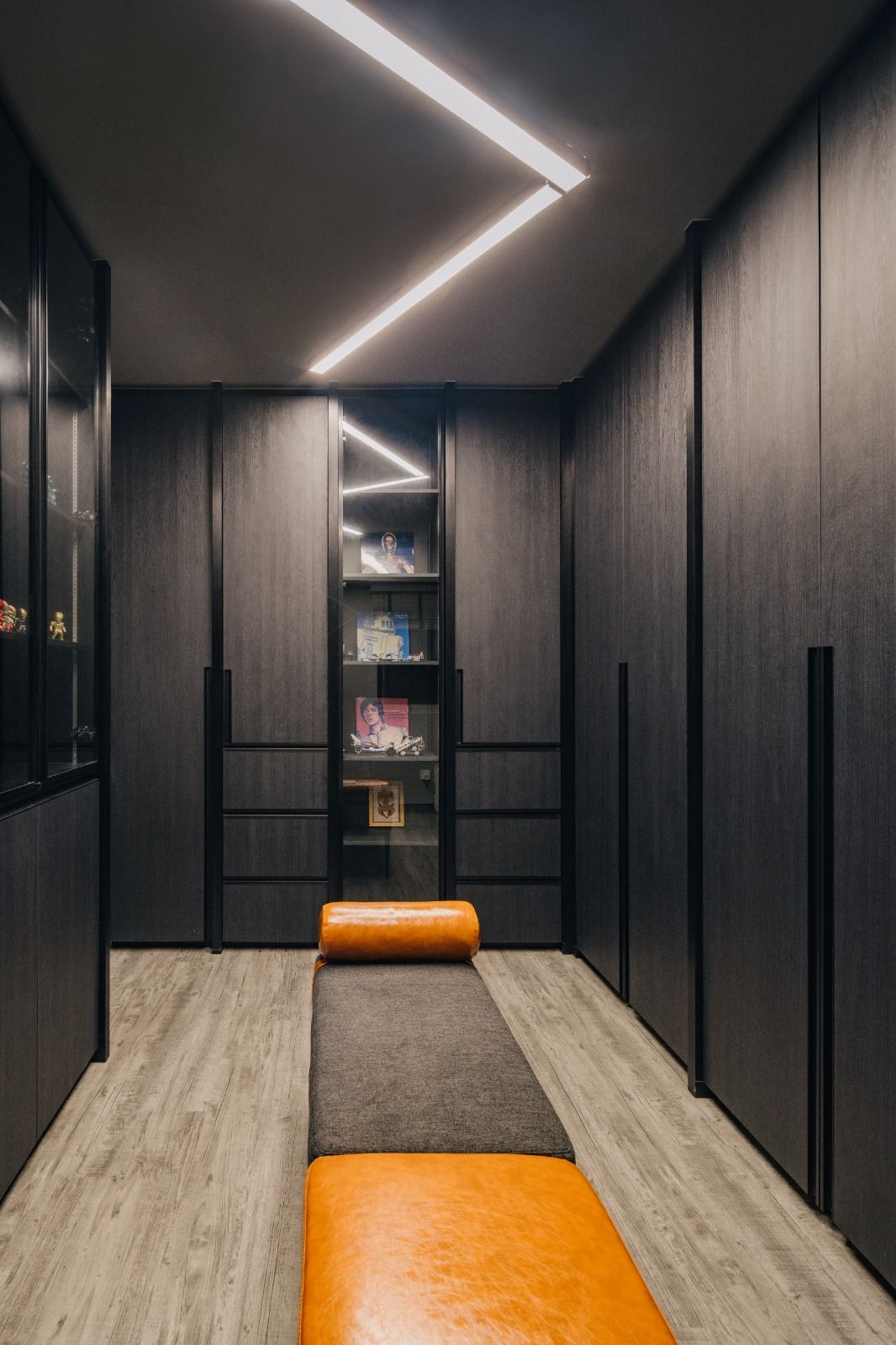
Optimise Vertical Storage
To maximise closet storage capacity, install floor-to-ceiling shelves and hanging rods on two adjacent walls. The shelves will accommodate folded clothing items, such as sweaters, jeans, and t-shirts. The hanging rods will be used for jackets, dresses, and shirts. By utilising the vertical space, you ensure every inch of the closet area counts.
The best way to make your space appear larger is by incorporating glass and mirrors. Transparent wardrobe designs offer a modern and sleek aesthetic, allowing natural light to reflect and permeate the room to enhance the overall ambience.
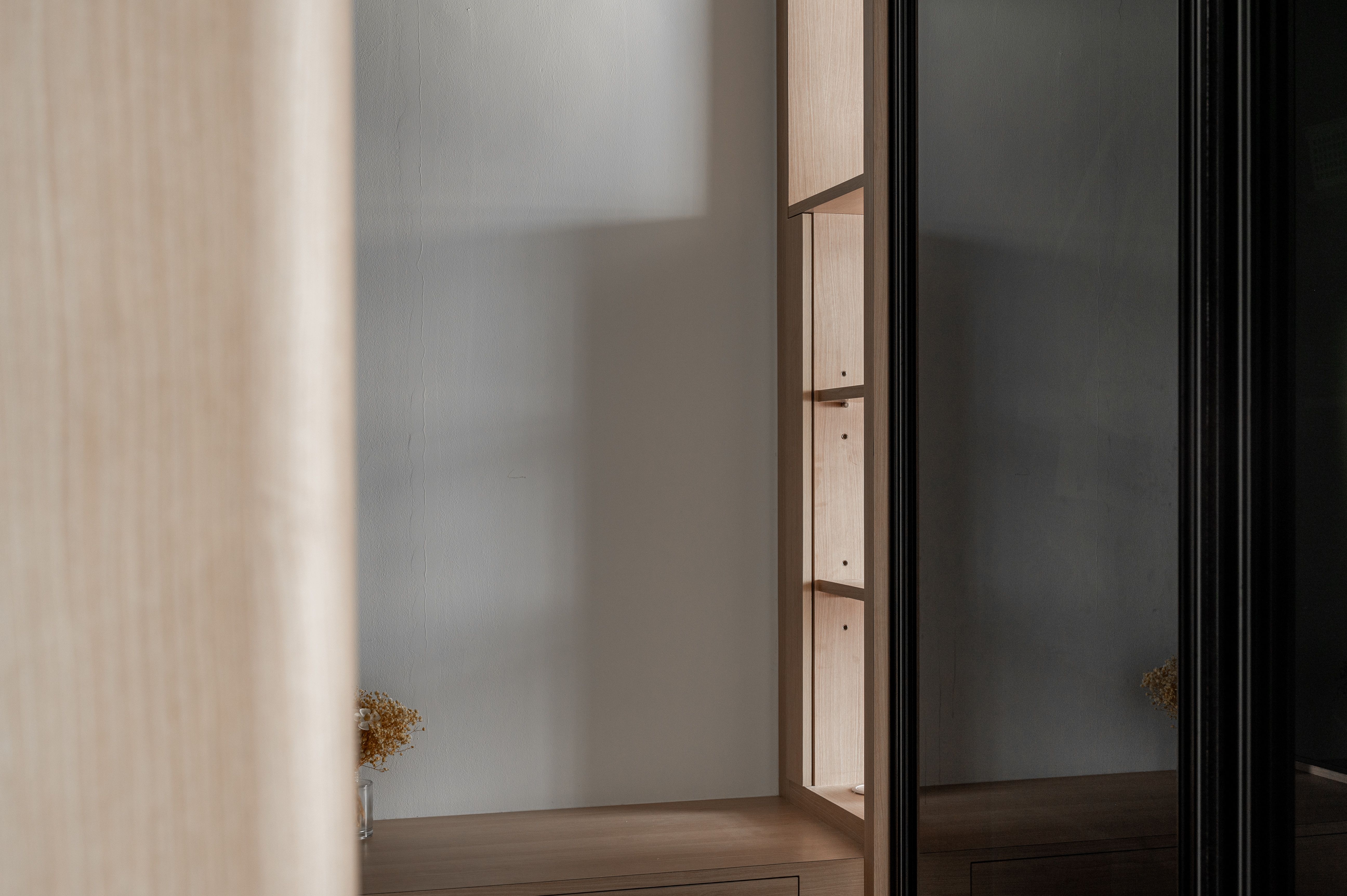
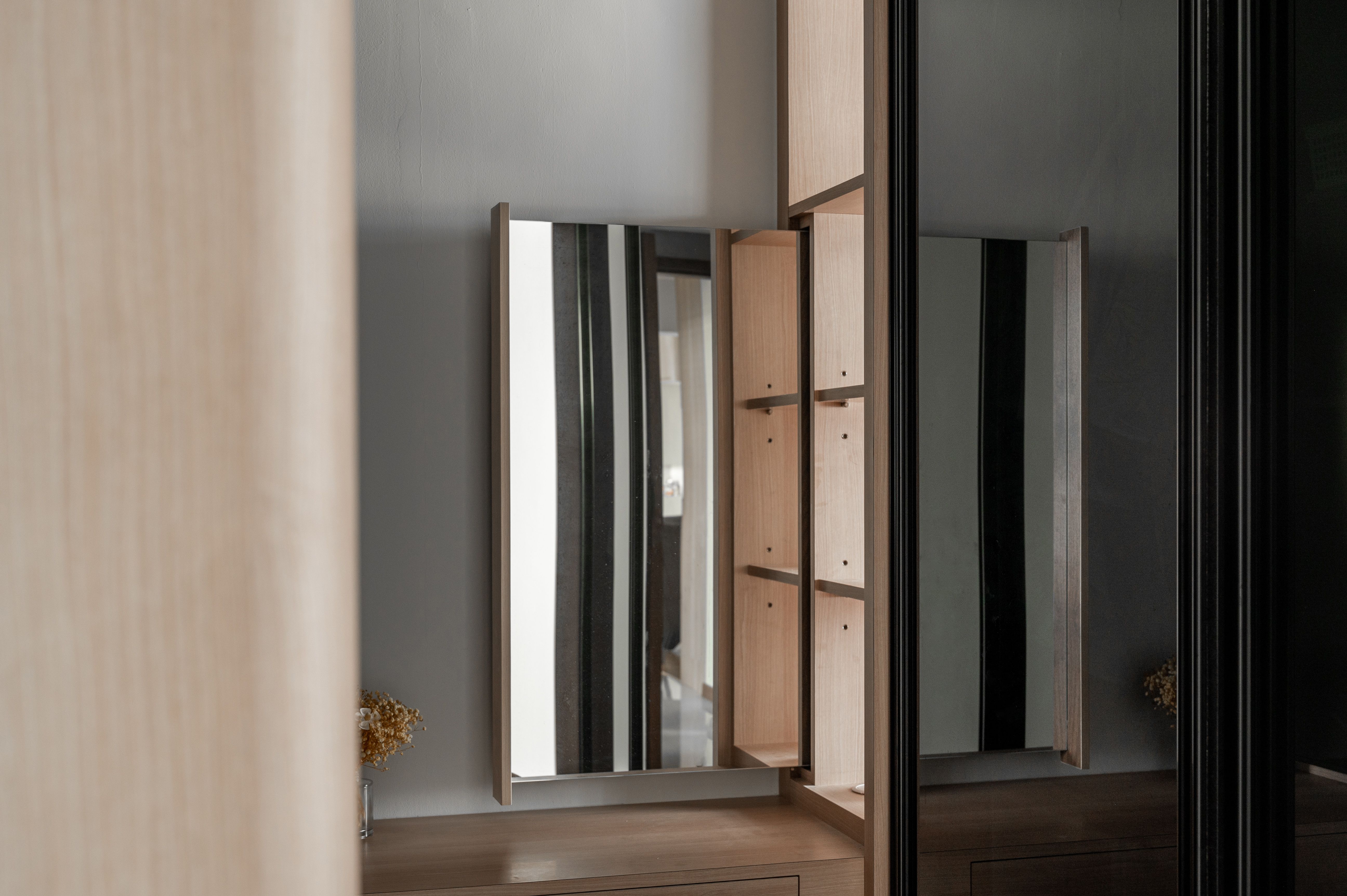
Glass Sliding Doors
To save space and maintain a streamlined look, you choose to install sliding doors for your walk-in wardrobe. For example, use sliding glass panels or mirrored sliding doors for a closed storage space in your wardrobe. They not only can add a touch of elegance to the entire wardrobe space, but also create an illusion of a larger space.
You may also opt for frosted sliding glass door panels to ensure privacy while allowing natural light to filter through, creating a bright and inviting atmosphere. These doors glide effortlessly, revealing the contents of the room and your wardrobe while taking up minimal floor space.
Mirror Illusion
Placing a full-length mirror on one wall not only serves its practical purpose but also enhances the visual spaciousness of the walk-in wardrobe. The mirror reflects light, creating depth and making the area appear larger than it is. It also provides a convenient spot for you to check your outfit and make any necessary adjustments.
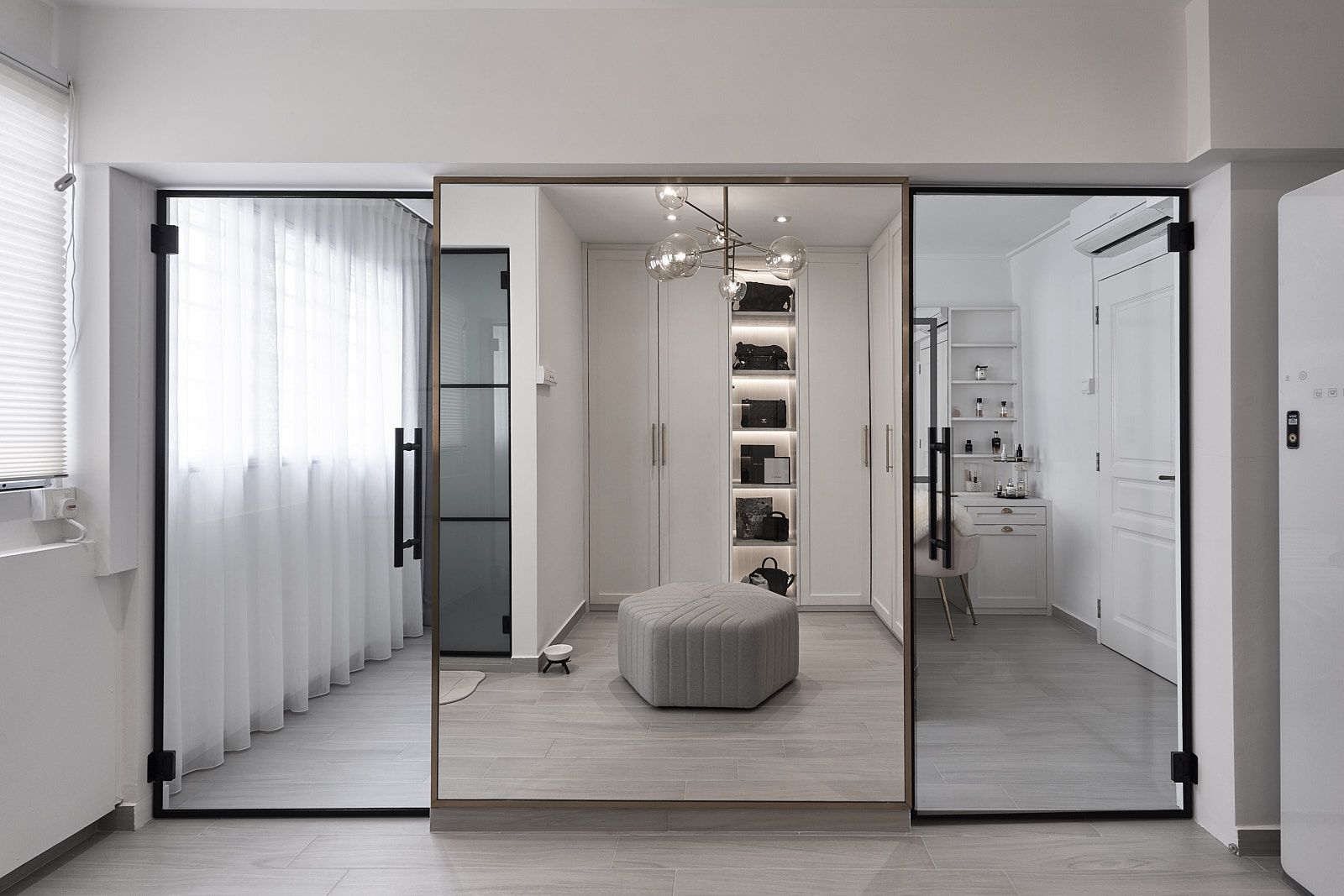
Multi-functional Furniture
In the centre of the walk-in wardrobe, position a storage ottoman. This versatile piece of furniture serves multiple purposes. It offers a comfortable seating option for putting on shoes or contemplating outfits. Lift the cushioned top, and you discover hidden storage, perfect for stowing away accessories, extra linens, or seasonal items.
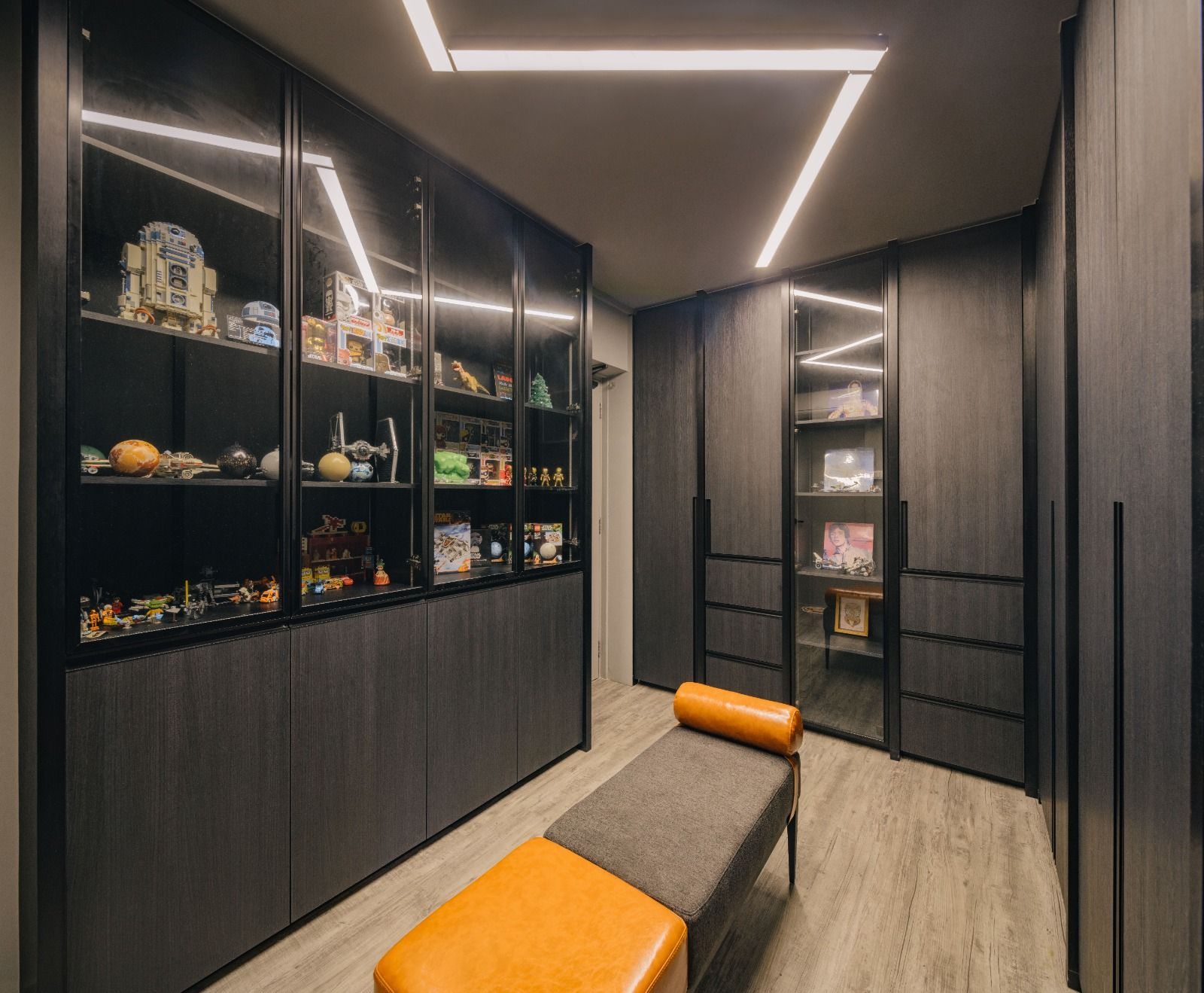
Light Colours and Adequate Lighting
To maintain an open and airy feel, opt for soft lighting and a light colour palette when painting the walls of your walk-in wardrobe. Soft hues like pale grey or pastel shades create a sense of spaciousness and tranquillity. To ensure adequate lighting, install recessed ceiling lights throughout the area, providing even illumination. Over the dressing table and area, place a focused light fixture to provide ample light for getting ready.
Customised Storage Solutions
To optimise the functionality of your walk-in wardrobe, invest in a modular storage system. This system allows you to customise the layout according to your specific needs. Adjustable shelves and drawers offer flexibility, accommodating different clothing items, from folded sweaters to accessories. Incorporate dedicated compartments for belts, jewellery, and ties, ensuring they remain organised and easily accessible.
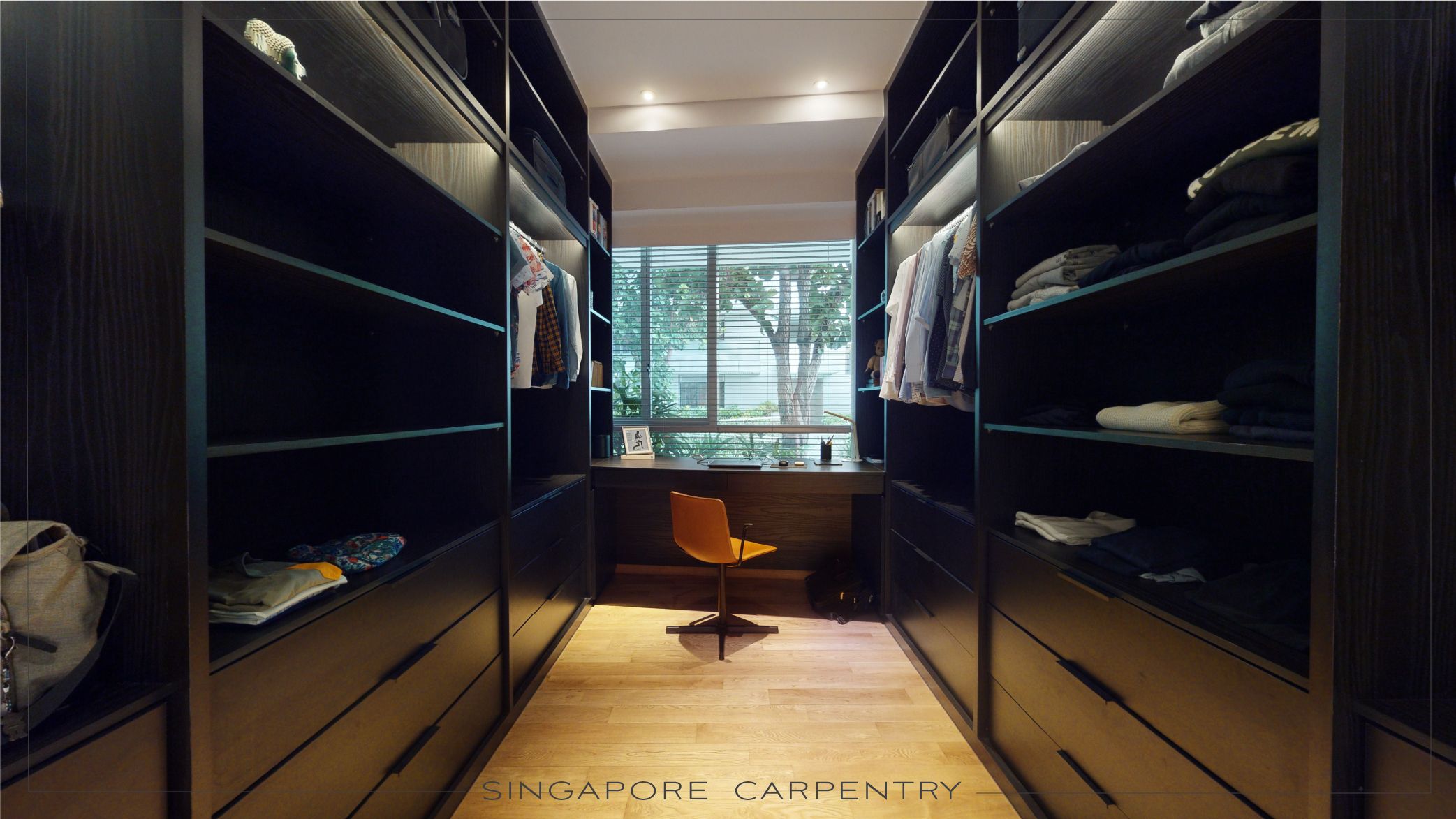
Utilise Doors and Walls
To make the most of the available closet space, you take advantage of the inside of the walk-in wardrobe door. By mounting hooks, you can create a designated spot for frequently used items such as robes, handbags, or scarves. On one wall, install hanging organisers or magnetic strips, providing storage for smaller items like keys, earrings, or hair accessories.
Utilise Wasted Space
As you explore other areas of your home, if you discover an unused alcove in the hallway near your bedroom, transform it into a dedicated shoe storage or closet area. Install shelves or shoe racks in walking space, you ensure that your footwear is neatly organised and easily accessible. This not only maximises storage space but also adds a stylish element to the overall design.
Keep it Organised
To maintain a clutter-free walk-in wardrobe, you invest in storage boxes or bins to categorise clothes and shoes and store items on the shelves. Using dividers or drawer organisers, you separate different types of clothing items, such as socks or underwear. This helps you keep everything in its rightful place, making it easier to locate specific items and maintain a sense of order.
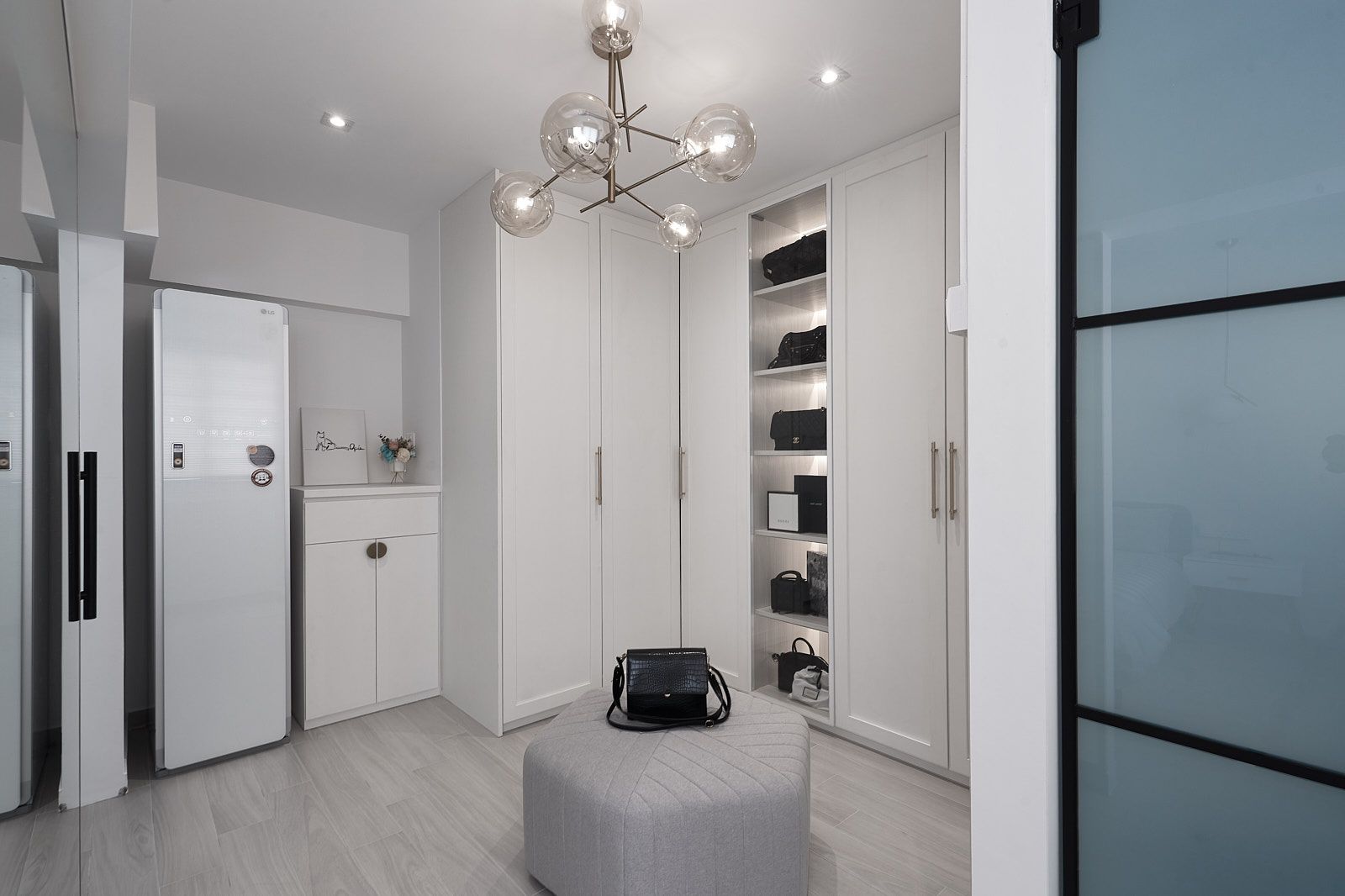
Walk-in Closet: Spare Room as a Bonus
If you have an extra room purely for your closets and storage, you're lucky! In this case, go all out in maximising and utilising your extra room because chances don't come twice. Your dream walk-in wardrobe and dressing room are just a step away with Sunnyside. Talk to a partnering designer through Sunnyside today to achieve your dream wardrobe design today.
By incorporating these tips, you have successfully transformed the corner of your bedroom into a functional and stylish walk-in wardrobe. This dedicated closet space allows you to organize your clothing, accessories, and footwear efficiently while making the most of the available square footage in your small home.
The carefully selected design elements, such as sliding closet doors, mirrors, and proper lighting, contribute to a visually appealing and practical environment. With everything neatly organised and easily accessible, getting dressed each day becomes a delightful and stress-free experience.
Remember, a small home should not limit your dreams of having a luxurious and well-organised space. If you liked our article, read more here to get more interior design tips and knowledge. Visit our website to view our completed projects and understand more about SunnyTrust. Let nothing hold you back from wanting to transform your home into a haven.
About the author:
Ava Lim is a skilled copywriter with a keen eye for the nuances of interior design and architectural aesthetics. With years of experience in the industry, Ava combines her expertise with a creative flair to produce compelling content that resonates with both professionals and enthusiasts alike. When she's not crafting articles, Ava indulges in her other passions—painting and singing.
